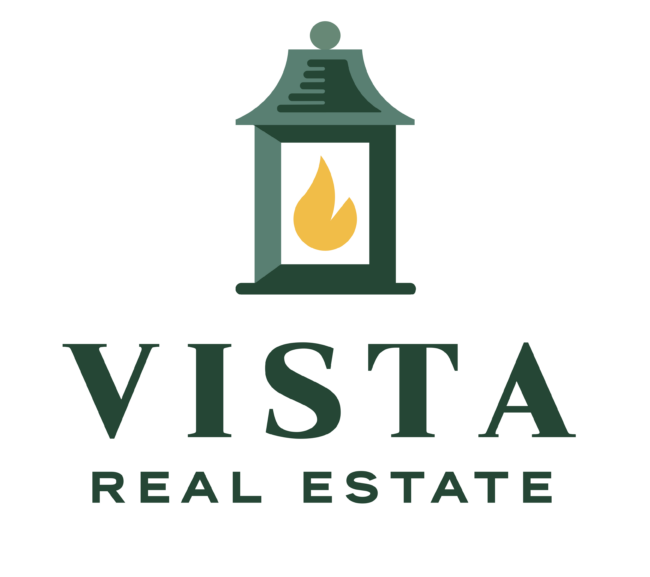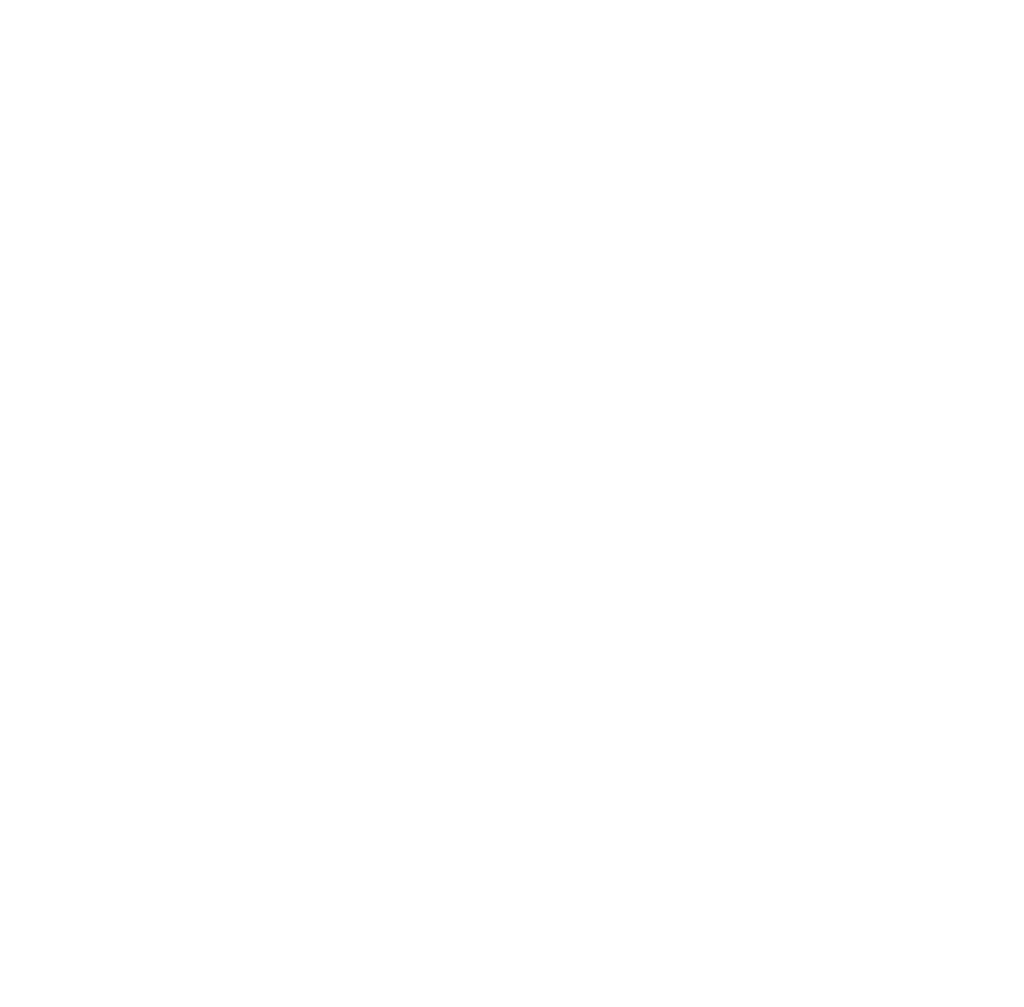See more photos | Contact us about this listing
3 Beds
2 Full baths
n/aSqFt
Active
Welcome to this charming three-bedroom, two-bathroom residence in Greenville's vibrant, nationally recognized Overbrook community! As you step inside, you will immediately appreciate the inviting warmth of the gleaming hardwood floors that gracefully extend throughout the spacious living room and all three bedrooms. The primary bedroom, thoughtfully located on the main level, serves as a serene private retreat. The renovated primary bathroom boasts modern fixtures and elegant finishes, while the two closets provide ample storage and organization space. Down the hall, you will discover two generously sized bedrooms, complete with a well-appointed hall bathroom, perfect for family or guests. The heart of this home lies in the open-concept kitchen and dining area—a space that embodies character and charm. Imagine cozy evenings by the stunning brick fireplace, which acts as an eye-catching centerpiece. The kitchen is a chef's dream, featuring elegant granite countertops, a tasteful backsplash, painted wood cabinetry, sleek stainless steel appliances, and a sizable kitchen island that adds versatile seating and prep space. Seamlessly flow from the kitchen to a large patio—your ideal setting for entertaining friends and family, enjoying a peaceful morning coffee, or unwinding after a busy day. The expansive fenced backyard provides an excellent area for play and recreation, while a convenient detached shed with electricity gives superb storage for all your tools and belongings. Nestled in a prime Greenville location, this property delivers unparalleled access to some of the city's most beloved spots. Enjoy strolls or bike rides along the scenic Swamp Rabbit Trail extension, roughly one mile from your doorstep. Enjoy the beauty and recreation of Cleveland Park, a local favorite for outdoor activities, and near the Greenville Zoo. Furthermore, diverse local eateries are easily accessible, promising delightful culinary experiences. According to the Greenville City website, sidewalks and other pedestrian infrastructure are in the works for Keith Dr. and Lowndes Hill Rd., which will provide easier access to the Swamp Rabbit Trail Extension. The Swamp Rabbit Trail Orange Line Extension will connect Overbrook to North Main and Downtown. This residence combines the tranquility of a sought-after neighborhood with the vibrancy and convenience of nearby amenities, making it a fantastic place to call home.
Property Details | ||
|---|---|---|
| Price | $424,550 | |
| Bedrooms | 3 | |
| Full Baths | 2 | |
| Half Baths | 0 | |
| Lot Size Area | 11761.2 | |
| Lot Size Area Units | Square Feet | |
| Acres | 0.27 | |
| Property Type | Residential | |
| Sub type | SingleFamilyResidence | |
| MLS Sub type | Single Family Residence | |
| Stories | 1 | |
| Features | Ceiling Fan(s), Granite Counters, Walk-In Closet(s), Split Floor Plan | |
| Year Built | 1965 | |
| Fireplaces | 2 | |
| Subdivision | None | |
| Roof | Architectural | |
| Heating | Electric | |
| Foundation | Crawl Space/Slab | |
| Lot Description | 1/2 Acre or Less, Sloped, Few Trees | |
| Laundry Features | Walk-in, Laundry Room | |
| Parking Description | Attached Carport, Paved, Carport | |
| Parking Spaces | 1 | |
| Garage spaces | 1 | |
Geographic Data | ||
| County | Greenville | |
| Latitude | 34.857449 | |
| Longitude | -82.365864 | |
| Market Area | 071 | |
Address Information | ||
| Address | 192 Keith Drive, Greenville, SC 29607 | |
| Postal Code | 29607 | |
| City | Greenville | |
| State | SC | |
| Country | United States | |
Listing Information | ||
| Listing Office | The Gallo Company | |
| Listing Office Phone | 864-734-2556 | |
| Listing Agent | Tyler A. V. Hudzik | |
| Listing Agent Phone | 864-734-2553 | |
| Virtual Tour URL | https://www.zillow.com/view-imx/385d58d1-624a-4b38-abd7-b9a289692f75?setAttribution=mls&wl=true&initialViewType=pano&utm_source=dashboard | |
School Information | ||
| Elementary School | East North St | |
| Middle School | Greenville | |
| High School | Wade Hampton | |
MLS Information | ||
| MLS Status | Active | |
| Listing Last Modified | May 9, 2025 | |
| Tax ID | 0193030101100 | |
| Tax Annual Amount | 5093 | |
| MLS Area | 071 | |
| MLS # | 1556826 | |
Contact us about this listing
This information is believed to be accurate, but without any warranty.

