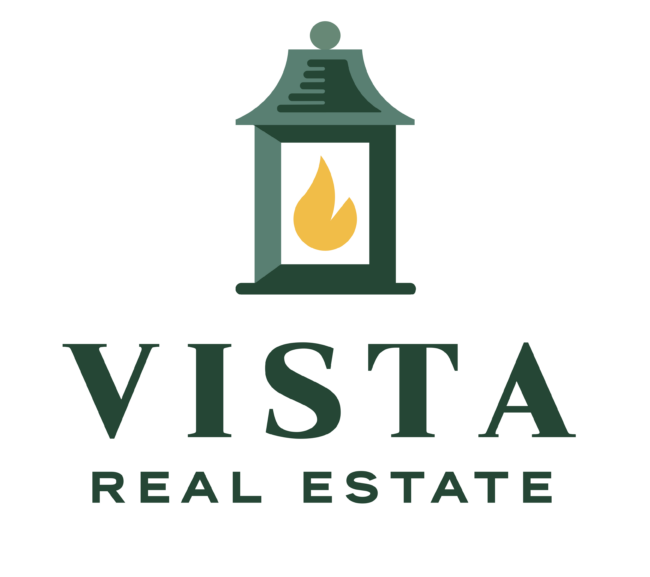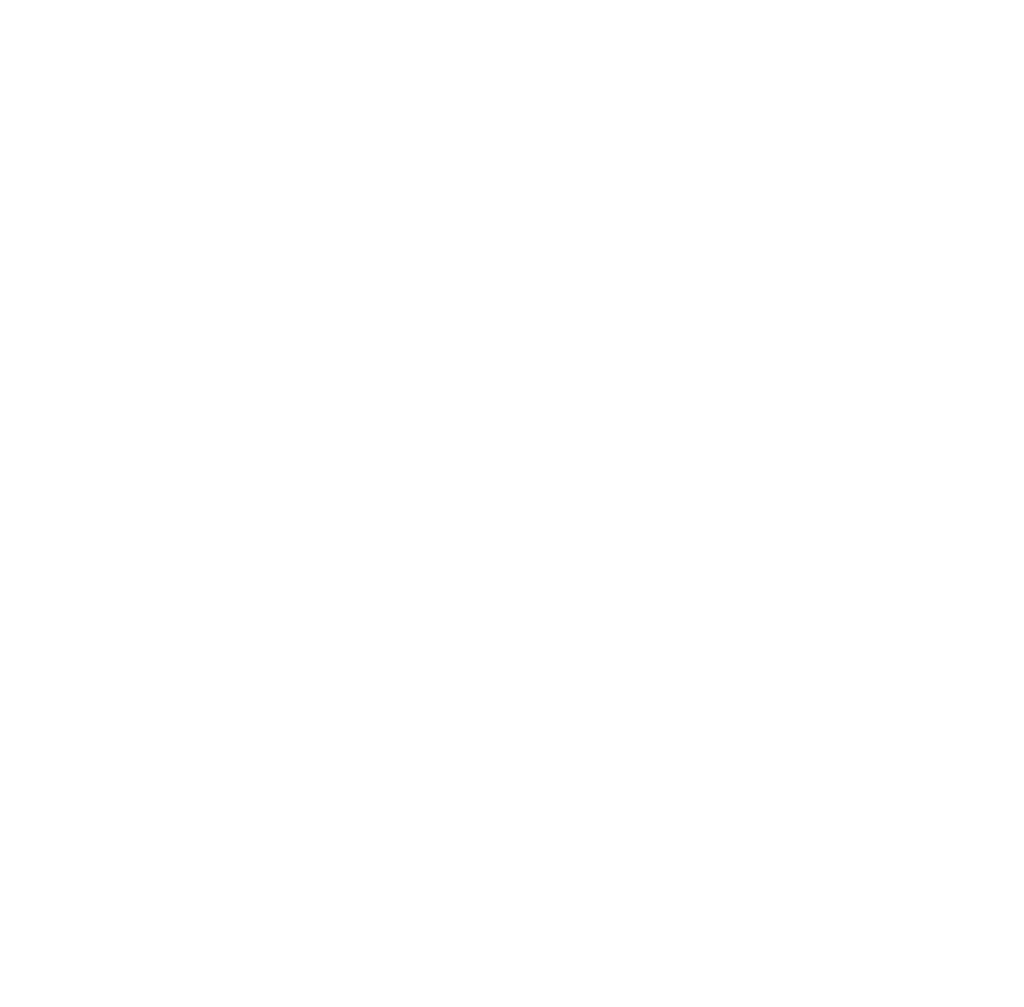See more photos | Contact us about this listing
5 Beds
3 Full baths
n/aSqFt
Active
Welcome to this exceptional home in the sought after neighborhood of Stonebrook Farms, where quality, space, and comfort come together seamlessly. Upon entering the home, you are greeted by a grand two-story foyer that flows effortlessly throughout the main level. To the left, a cozy formal living room features large windows that flood the space with natural light, highlighting the intricate crown moulding. Adjacent to the living room is a formal dining room with space for a large table, ideal for hosting dinner parties or holiday gatherings. The heart of the home is the open-concept family room, which is perfect for both casual living and entertaining. This spacious room boasts a beautiful fireplace framed by custom built-ins, and oversized windows that showcase stunning views of the backyard. A set of sliding glass doors leads out to the deck, allowing for easy indoor-outdoor flow. The kitchen is a chef’s dream, featuring stainless steel appliances, granite countertops, and a large central island with additional seating. A sunny breakfast nook with large windows provide a casual dining space, while the adjacent butler’s pantry provides additional storage and convenience for meal prep. The main floor primary suite provides natural light from the large windows, and features new plush carpeting. The adjoining spa-like bathroom is equipped with a deep soaking tub, a separate glass-enclosed shower, double vanities, and a walk-in closet that’s both generous in size and designed with built-in shelving. Three additional bedrooms upstairs with plenty of space for family members or guests, each with large closets and ample natural light. Two of the bedrooms share a well-appointed jack and jill bathroom with modern fixtures, including a double vanity and a tub/shower combo. An additional bedroom or office with an attached bathroom gives you the options for flex space to use however you prefer. All bathrooms are updated with smart toilet, new lighting, fixtures and mirrors. Outside you’ll find a large flat backyard, with a nice outdoor patio. The circle driveway makes parking a dream, and the attached three car garage provides space for all of your car and yard needs. Call your favorite local agent to schedule a tour today, this home could be just what you’re looking for.
Property Details | ||
|---|---|---|
| Price | $1,300,000 | |
| Bedrooms | 5 | |
| Full Baths | 3 | |
| Half Baths | 1 | |
| Property Style | Traditional | |
| Lot Size Area | 17424 | |
| Lot Size Area Units | Square Feet | |
| Acres | 0.4 | |
| Property Type | Residential | |
| Sub type | SingleFamilyResidence | |
| MLS Sub type | Single Family Residence | |
| Stories | 2 | |
| Features | 2 Story Foyer, Bookcases, High Ceilings, Ceiling Fan(s), Ceiling Cathedral/Vaulted, Ceiling Smooth, Tray Ceiling(s), Central Vacuum, Granite Counters, Open Floorplan, Walk-In Closet(s), Wet Bar, Pantry | |
| Year Built | 2003 | |
| Fireplaces | 1 | |
| Subdivision | Stonebrook Farm | |
| Roof | Architectural | |
| Heating | Forced Air, Multi-Units, Natural Gas | |
| Foundation | Crawl Space | |
| Accessibility | Attic Stairs Permanent | |
| Lot Description | 1/2 Acre or Less, Cul-De-Sac, Sidewalk, Few Trees, Sprklr In Grnd-Full Yard | |
| Laundry Features | Sink, 1st Floor, Walk-in, Electric Dryer Hookup, Laundry Room | |
| Parking Description | Attached, Circular Driveway, Concrete | |
| Parking Spaces | 3 | |
| Garage spaces | 3 | |
| Association Fee | 2500 | |
Geographic Data | ||
| County | Greenville | |
| Latitude | 34.839645 | |
| Longitude | -82.247121 | |
| Market Area | 031 | |
Address Information | ||
| Address | 101 Norman Place, Greenville, SC 29615 | |
| Postal Code | 29615 | |
| City | Greenville | |
| State | SC | |
| Country | United States | |
Listing Information | ||
| Listing Office | Bluefield Realty Group | |
| Listing Office Phone | 864-362-2375 | |
| Listing Agent | Alissa Shealy | |
| Listing Agent Phone | 864-635-2428 | |
| Virtual Tour URL | https://my.matterport.com/show/?m=nReqtpkmWSn&mls=1 | |
School Information | ||
| Elementary School | Oakview | |
| Middle School | Riverside | |
| High School | J. L. Mann | |
MLS Information | ||
| MLS Status | Active | |
| Listing Last Modified | May 9, 2025 | |
| Tax ID | 0533020100520 | |
| Tax Annual Amount | 3737 | |
| MLS Area | 031 | |
| MLS # | 1556825 | |
Contact us about this listing
This information is believed to be accurate, but without any warranty.

