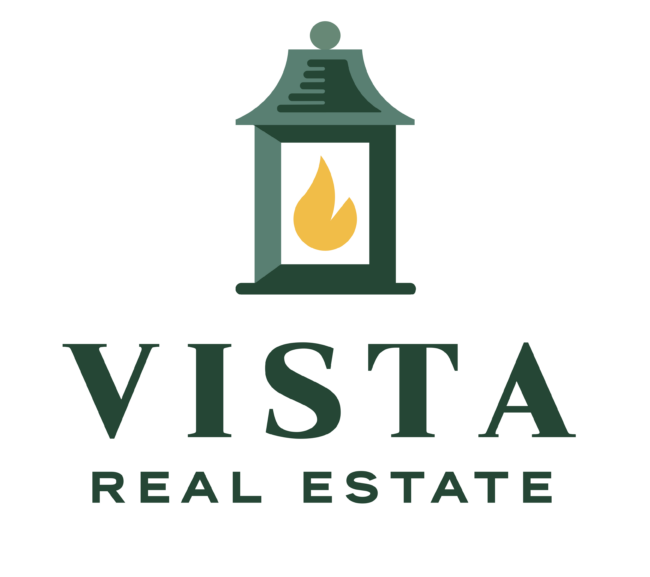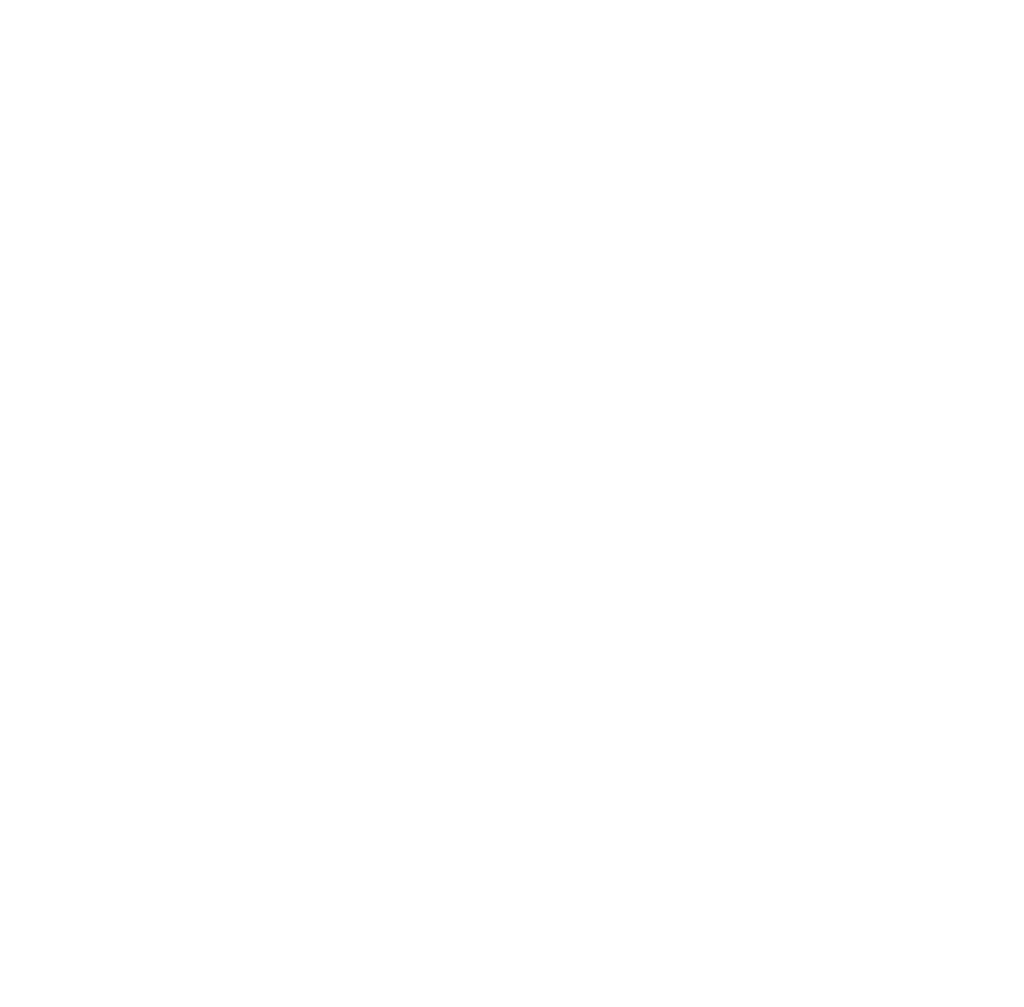See more photos | Contact us about this listing
3 Beds
3 Full baths
n/aSqFt
Active
This charming brick ranch home features a bright and inviting entrance that leads into a spacious living room adorned with large windows, allowing natural light to flood the space with a lake view across the street. From there step into the to the dining area which is perfect for a family meal or game night. The updated and well-appointed kitchen is nearby, complete with modern stainless steel appliances, ample cabinetry, granite countertops, and a central island that is perfect for cooking that special meal or entertaining guest. There is also an inviting breakfast area. The kitchen is open to the den with a view of the brick fireplace and is ideal for relaxing evenings. Or step into the brightness of the window filled sunroom that looks onto one of the two patios with a gas grill hook-up. On the main floor you'll also find three generously sized bedrooms, including a main suite with an updated en-suite bathroom which consist of a a full bath, including a double sink with a quartz countertop, custom lighting and mirrors. There is also a custom tile shower that has a glass door and built-in niches. The finished basement enhances this home’s appeal with a versatile open floorplan and a full bath. This area has many possible uses and would be perfect for a family room, game room, designated home office space, fourth bedroom or possible future additional living quarters with an exterior entrance. There is a spacious 2-car attached garage which has a connection for a generator as well as an attached and finished storage room and storage closest. Outside, the backyard is a private oasis, with two patios for outdoor grilling, dining or just relaxing surrounded by mature trees that provide shade and tranquility. There is a also a storage building with a workshop, electricity and storage area. This brick ranch style home combines functional living spaces with a warm ambiance, making it perfect for families of all sizes.
Property Details | ||
|---|---|---|
| Price | $510,000 | |
| Bedrooms | 3 | |
| Full Baths | 3 | |
| Half Baths | 1 | |
| Property Style | Ranch | |
| Lot Size | 156 x 196 | |
| Lot Size Area | 32670 | |
| Lot Size Area Units | Square Feet | |
| Acres | 0.75 | |
| Property Type | Residential | |
| Sub type | SingleFamilyResidence | |
| MLS Sub type | Single Family Residence | |
| Stories | 1 | |
| Features | Ceiling Fan(s), Ceiling Smooth, Granite Counters, Open Floorplan, Coffered Ceiling(s), Countertops – Quartz, Pantry, Radon System | |
| Year Built | 1982 | |
| Fireplaces | 1 | |
| Subdivision | None | |
| Roof | Architectural, Composition | |
| Heating | Forced Air, Natural Gas | |
| Foundation | Crawl Space, Slab | |
| Accessibility | Attic Stairs Disappearing | |
| Lot Description | 1/2 - Acre, Corner Lot | |
| Laundry Features | 1st Floor, Laundry Room | |
| Parking Description | Attached, Concrete | |
| Parking Spaces | 2 | |
| Garage spaces | 2 | |
Geographic Data | ||
| County | Greenville | |
| Latitude | 34.844599 | |
| Longitude | -82.273314 | |
| Market Area | 031 | |
Address Information | ||
| Address | 145 Shannon Lake Circle, Greenville, SC 29615 | |
| Postal Code | 29615 | |
| City | Greenville | |
| State | SC | |
| Country | United States | |
Listing Information | ||
| Listing Office | Styles Realty & Appraisals Inc | |
| Listing Office Phone | 864-848-1867 | |
| Listing Agent | Ronald Styles | |
| Listing Agent Phone | 864-848-1867 | |
School Information | ||
| Elementary School | Pelham Road | |
| Middle School | Beck | |
| High School | J. L. Mann | |
MLS Information | ||
| MLS Status | Active | |
| Listing Last Modified | May 9, 2025 | |
| Tax ID | 0533.0301008.06 | |
| Tax Annual Amount | 1318 | |
| MLS Area | 031 | |
| MLS # | 1556815 | |
Contact us about this listing
This information is believed to be accurate, but without any warranty.

