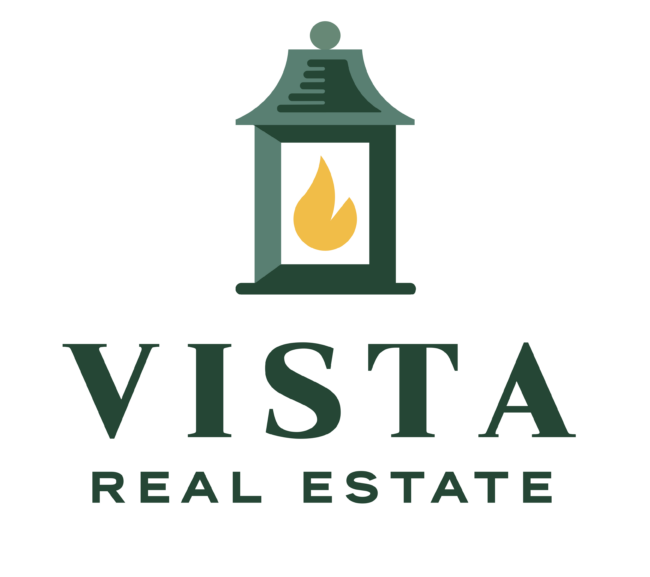See more photos | Contact us about this listing
5 Beds
3 Full baths
n/aSqFt
Pending
Welcome to 10 Jardin Drive, located in one of Greenville’s most desirable neighborhoods—Hollingsworth Park. Within walking distance to the Swamp Rabbit Trail, Legacy Park, dining and shopping, Hollingsworth living checks every box. With nearly 4,000 square feet, this 5-bedroom, 3.5-bath home has been designed with generous living space elevated by details and upgrades throughout. The main level features a guest suite that doubles as a home office, a formal sitting room and dining room, plus a bright living area with coffered ceilings and extra windows, a floor-to-ceiling stone fireplace, and built-in 5.1 surround sound. The chef’s kitchen is truly the heart of the home with double ovens, an oversized island, granite countertops, and more cabinet space than you’ll know what to do with. Upstairs, the primary suite is private and sophisticated with trey ceilings, three separate closets (yes, three!), and even hidden access to a flex space via the third closet and gives access to a second set of stairs off the kitchen. The ensuite includes a jetted Jacuzzi tub, tile flooring, his-and-hers vanities and a walk in tile shower. Gorgeous engineered hardwood floors cover the main level, complemented by central vacuum for easy cleaning and whole-home audio with four music zones that make it easy to set up background ambiance or host a party. The screened porch looks into your private backyard - one of the few lots in Hollingsworth Park that backs up to wooded green space. It feels private and quiet while still being able to enjoy all the luxuries of Hollingsworth living. Don’t miss the thoughtful touches from the charming staircase to the classic judge’s paneling in the dining room. This home has been intentionally designed and beautifully maintained. Schedule your private showing today!
Property Details | ||
|---|---|---|
| Price | $1,150,000 | |
| Bedrooms | 5 | |
| Full Baths | 3 | |
| Half Baths | 1 | |
| Property Style | Craftsman | |
| Lot Size | 60 x 120 x 60 x 120 | |
| Lot Size Area | 7405.2 | |
| Lot Size Area Units | Square Feet | |
| Acres | 0.17 | |
| Property Type | Residential | |
| Sub type | SingleFamilyResidence | |
| MLS Sub type | Single Family Residence | |
| Stories | 2 | |
| Features | 2nd Stair Case, High Ceilings, Ceiling Fan(s), Ceiling Smooth, Tray Ceiling(s), Central Vacuum, Granite Counters, Walk-In Closet(s), Coffered Ceiling(s), Pantry | |
| Year Built | 2016 | |
| Fireplaces | 1 | |
| Subdivision | Hollingsworth Park | |
| Roof | Composition | |
| Heating | Forced Air, Natural Gas | |
| Foundation | Slab | |
| Accessibility | Attic Stairs Disappearing | |
| Lot Description | 1/2 Acre or Less, Few Trees, Sprklr In Grnd-Full Yard | |
| Laundry Features | Sink, 2nd Floor, Walk-in, Electric Dryer Hookup, Washer Hookup, Laundry Room | |
| Parking Description | Attached, Concrete, Garage Door Opener, Side/Rear Entry, Driveway | |
| Parking Spaces | 2 | |
| Garage spaces | 2 | |
| Association Fee | 140 | |
Geographic Data | ||
| County | Greenville | |
| Latitude | 34.833034 | |
| Longitude | -82.333913 | |
| Market Area | 030 | |
Address Information | ||
| Address | 10 Jardin Drive, Greenville, SC 29607 | |
| Postal Code | 29607 | |
| City | Greenville | |
| State | SC | |
| Country | United States | |
Listing Information | ||
| Listing Office | Chapter & Vine Realty | |
| Listing Office Phone | 864-414-8873 | |
| Listing Agent | Stephanie Lasitter | |
| Listing Agent Phone | 864-414-8873 | |
School Information | ||
| Elementary School | Pelham Road | |
| Middle School | Beck | |
| High School | J. L. Mann | |
MLS Information | ||
| MLS Status | Pending | |
| Listing Last Modified | May 10, 2025 | |
| Tax ID | 0262.0501002.00 | |
| Tax Annual Amount | 4117 | |
| MLS Area | 030 | |
| MLS # | 1556772 | |
Contact us about this listing
This information is believed to be accurate, but without any warranty.

