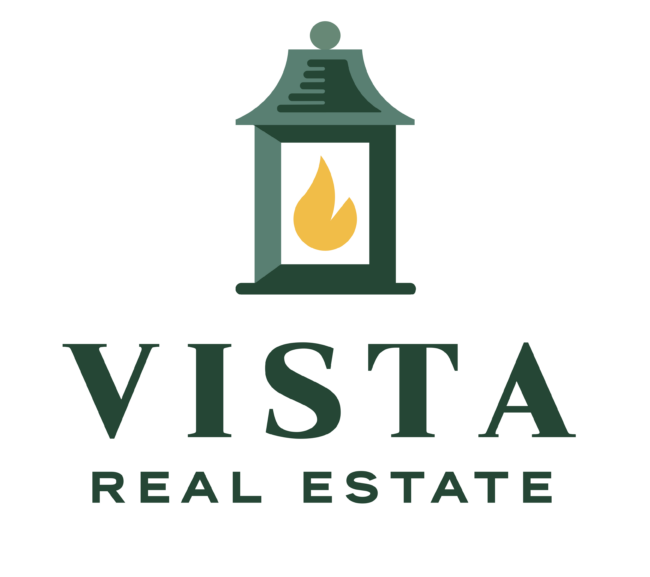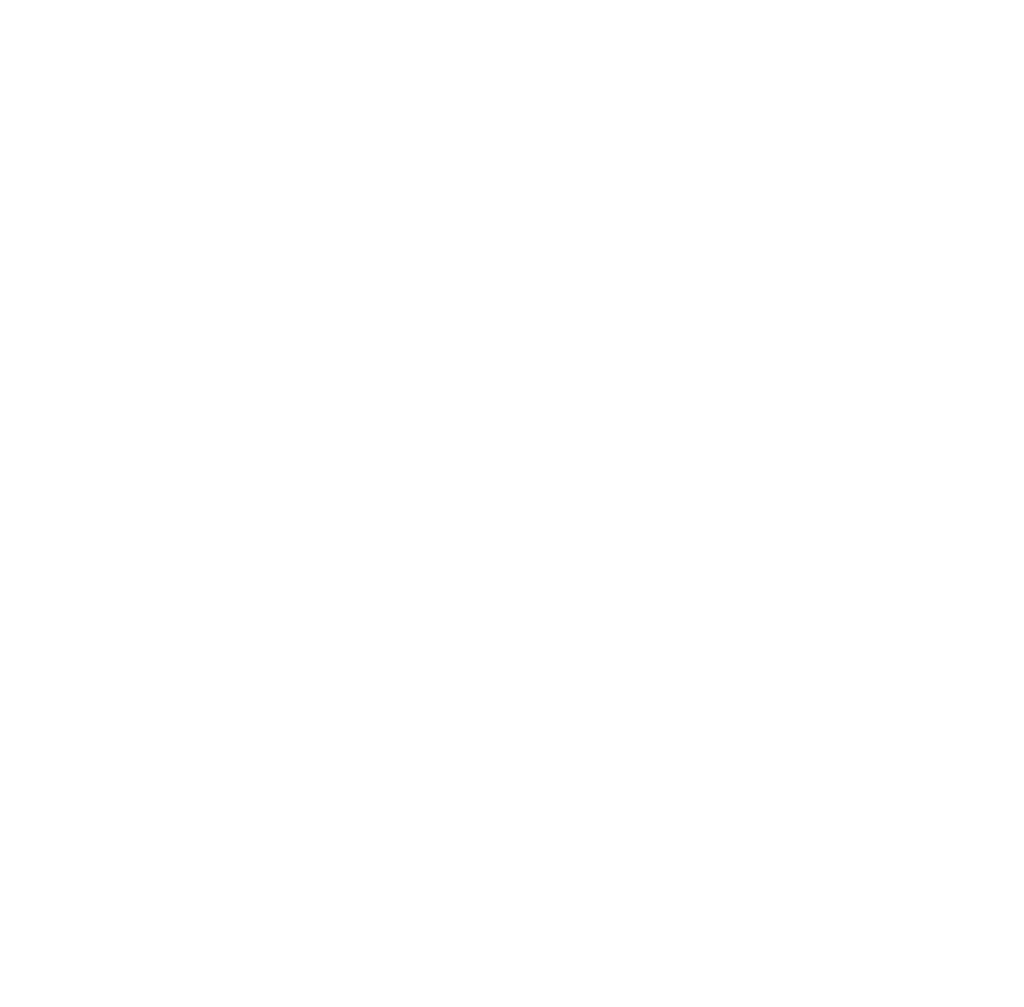See more photos | Contact us about this listing
5 Beds
4 Full baths
n/aSqFt
ActiveUnderContract
Welcome Home, move-in-ready home in the sought-after Simpsonville Kilgore Farms Subdivision with its many amenities and convenient location. Your distinguished home has many custom features, such as 10’ Ceilings with/ 8’ Doorways on the main level, a soaring 18-foot Ceiling in the well-lit Family Room, and hardwood flooring in all living spaces, including oak tread stairs. Entertain indoors in your formal living room, dining room, with an adjacent Butler’s Pantry with wine fridge and kegerator. Your open kitchen and family room make a great gathering area, or take your party outside to your large patio area and fenced-in yard. There is a main level, large bedroom with a full bath for a great second living space. Work from home? Got it covered with an office off the kitchen. Your grand stairway brings you to your large primary suite, boasting over 500 square feet of living space with a sitting room and fireplace. Through your primary bath is a massive closet. Upstairs there is another Bedroom with its en-suite bath and two other large Bedrooms with a Jack/Jill bath. Your new, well-maintained home is located in a quiet, friendly subdivision conveniently located in an award-winning school district close to shopping, restaurants, entertainment, and within a mile of the MESA Soccer Complex. If you prefer to stay at home, you will love the neighborhood amenities, including two pools, tennis courts, and Pickleball. Come make this house your home!
Property Details | ||
|---|---|---|
| Price | $684,300 | |
| Bedrooms | 5 | |
| Full Baths | 4 | |
| Half Baths | 1 | |
| Property Style | Traditional | |
| Lot Size Area | 11761.2 | |
| Lot Size Area Units | Square Feet | |
| Acres | 0.27 | |
| Property Type | Residential | |
| Sub type | SingleFamilyResidence | |
| MLS Sub type | Single Family Residence | |
| Stories | 2 | |
| Features | 2 Story Foyer, High Ceilings, Ceiling Fan(s), Ceiling Smooth, Granite Counters, Open Floorplan, Tub Garden, Walk-In Closet(s), Wet Bar, Coffered Ceiling(s) | |
| Fireplaces | 2 | |
| Subdivision | Kilgore Farms | |
| Roof | Architectural | |
| Heating | Forced Air, Multi-Units, Natural Gas | |
| Foundation | Slab | |
| Accessibility | Attic Stairs Disappearing | |
| Lot Description | 1/2 Acre or Less, Sprklr In Grnd-Full Yard | |
| Laundry Features | 2nd Floor, Walk-in, Laundry Room | |
| Parking Description | Attached, Concrete, Side/Rear Entry, Yard Door | |
| Parking Spaces | 2 | |
| Garage spaces | 2 | |
| Association Fee | 655 | |
Geographic Data | ||
| County | Greenville | |
| Latitude | 34.803822 | |
| Longitude | -82.192741 | |
| Market Area | 031 | |
Address Information | ||
| Address | 111 Fort Drive, Simpsonville, SC 29681 | |
| Postal Code | 29681 | |
| City | Simpsonville | |
| State | SC | |
| Country | United States | |
Listing Information | ||
| Listing Office | McAlister Realty | |
| Listing Office Phone | 864-292-0400 | |
| Listing Agent | Darren Halgas | |
| Listing Agent Phone | 864-346-2561 | |
| Virtual Tour URL | https://my.matterport.com/show/?m=eX5hqowFPtt&mls=1 | |
School Information | ||
| Elementary School | Bells Crossing | |
| Middle School | Riverside | |
| High School | Mauldin | |
MLS Information | ||
| MLS Status | ActiveUnderContract | |
| Listing Last Modified | May 12, 2025 | |
| Tax ID | 0550.1901234.00 | |
| Tax Annual Amount | 2217 | |
| MLS Area | 031 | |
| MLS # | 1554677 | |
Contact us about this listing
This information is believed to be accurate, but without any warranty.

