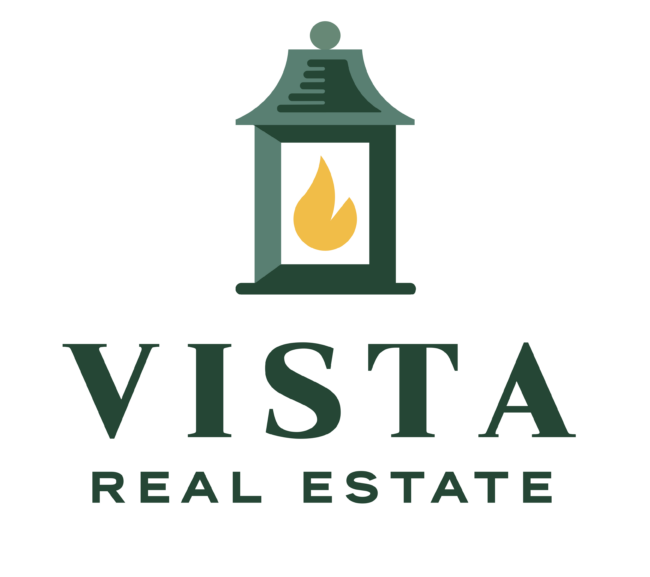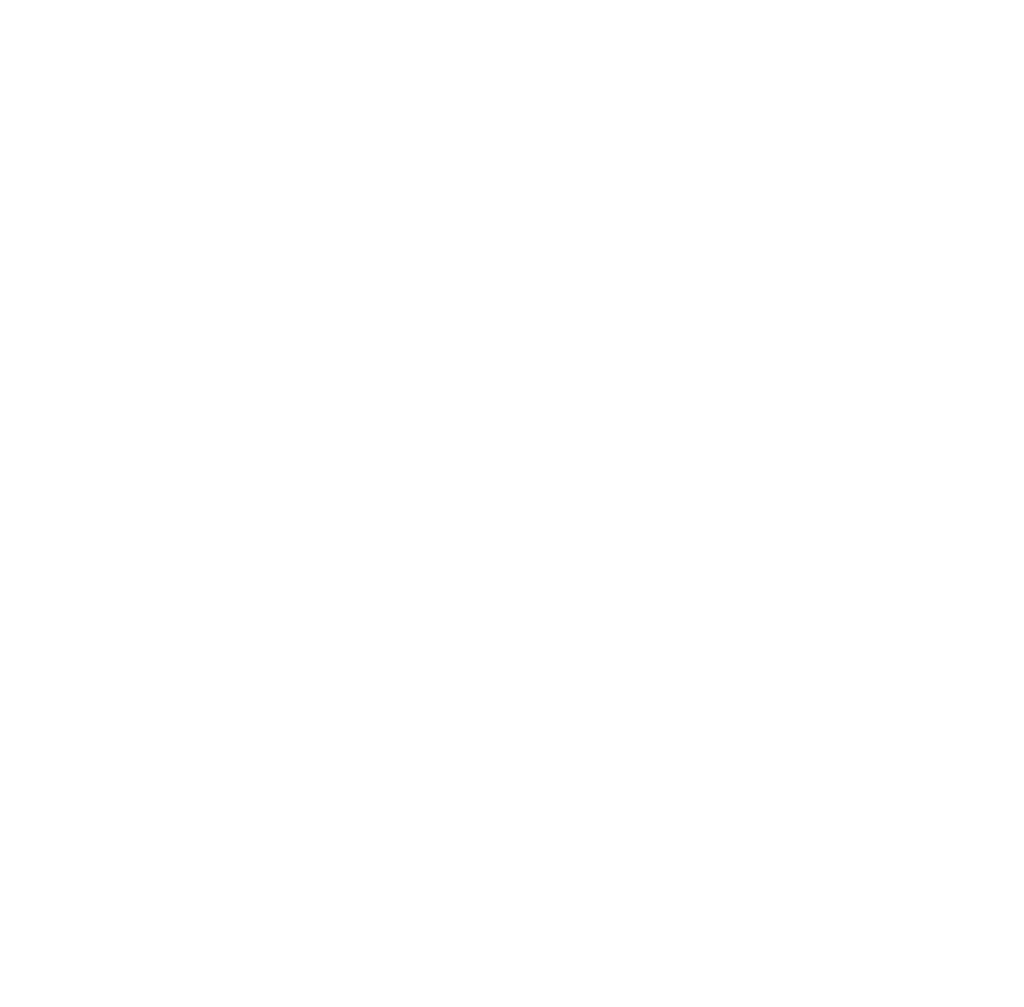See more photos | Contact us about this listing
4 Beds
3 Full baths
n/aSqFt
Active
Why wait for new construction when your dream home is ready now? This barely-lived-in ranch-style home built in 2021 by DR Horton presents the best of both worlds- modern design, thoughtful upgrades, and move-in-ready ease! All nestled in the conveniently located Harrington community. From the charming rocking-chair front porch to the welcoming foyer, this home instantly invites you in with its warmth. Wide plank RevWood flooring flows through the main living spaces allowing style and durability. The open-concept layout is centered around a chef's kitchen with upgraded cabinetry, beautiful tiled backsplash, granite countertops, stainless steel appliances - including a gas cooktop, dual wall ovens, built-in microwave- and a spacious walk-in pantry. A large center island is perfect for casual dining or entertaining, and it flows seamlessly into the cozy family room with a gas fireplace. The bright dining area features elegant wainscoting and overlooks the backyard. The primary suite is a true retreat with a spacious bedroom, spa-like ensuite bathroom featuring a beautifully tiled walk-in shower, double vanities, water closet, and two walk-in closets - including the highly coveted Costco closet for extra storage. Three additional bedrooms and two more full bathrooms allows flexibility for guests, home offices, or a growing household. Two of the three full bathrooms feature walk-in showers with upgraded finishes, and the large laundry room includes a utility sink for added convenience. Step outside to enjoy the screened-in porch, extended cobblestone patio, and fully fenced backyard that backs to green space for added privacy. The owners have thoughtfully added French drains for enhanced drainage, and the TUFF shed in the backyard conveys with the property - perfect for extra storage or outdoor gear. Additional highlights include, New roof installed in 2023, Updated gutters, Crown molding and 2" blinds throughout, an Extended 2-car garage with additional room for storage or workshop space, Energy-efficient systems and integrated Smart Home Technology. Ideally located just a short walk to the community pool and playground, and only minutes from major highways, the Donaldson Center, and vibrant downtown Greenville, this home presents the lifestyle, comfort, and convenience you've been waiting for.
Property Details | ||
|---|---|---|
| Price | $399,000 | |
| Bedrooms | 4 | |
| Full Baths | 3 | |
| Half Baths | 0 | |
| Property Style | Contemporary, Ranch, Traditional | |
| Lot Size | 24 x 24 x 125 x 61 x 125 | |
| Property Type | Residential | |
| Sub type | SingleFamilyResidence | |
| MLS Sub type | Single Family Residence | |
| Stories | 1 | |
| Features | High Ceilings, Ceiling Fan(s), Ceiling Smooth, Granite Counters, Open Floorplan, Walk-In Closet(s), Pantry | |
| Year Built | 2021 | |
| Fireplaces | 1 | |
| Subdivision | Harrington | |
| Roof | Architectural | |
| Heating | Forced Air, Natural Gas, Damper Controlled | |
| Foundation | Slab | |
| Accessibility | Attic Stairs Disappearing | |
| Lot Description | 1/2 Acre or Less, Sloped | |
| Laundry Features | Sink, 1st Floor, Electric Dryer Hookup, Washer Hookup, Laundry Room | |
| Parking Description | Attached, Concrete, Garage Door Opener, Driveway | |
| Parking Spaces | 2 | |
| Garage spaces | 2 | |
| Association Fee | 500 | |
Geographic Data | ||
| County | Greenville | |
| Latitude | 34.731134 | |
| Longitude | -82.350988 | |
| Market Area | 042 | |
Address Information | ||
| Address | 313 Pollyanna Drive, Greenville, SC 29605 | |
| Postal Code | 29605 | |
| City | Greenville | |
| State | SC | |
| Country | United States | |
Listing Information | ||
| Listing Office | Coldwell Banker Caine/Williams | |
| Listing Office Phone | 864-250-2850 | |
| Listing Agent | Chelsi Mccoy | |
| Listing Agent Phone | 864-423-5088 | |
| Virtual Tour URL | https://ben-roberts-media.aryeo.com/videos/019643c6-07a3-73d6-8080-c3a63cef3891 | |
School Information | ||
| Elementary School | Robert Cashion | |
| Middle School | Woodmont | |
| High School | Southside | |
MLS Information | ||
| MLS Status | Active | |
| Listing Last Modified | Apr 19, 2025 | |
| Tax ID | 0593.0901268.00 | |
| Tax Annual Amount | 2263 | |
| MLS Area | 042 | |
| MLS # | 1554595 | |
Contact us about this listing
This information is believed to be accurate, but without any warranty.

