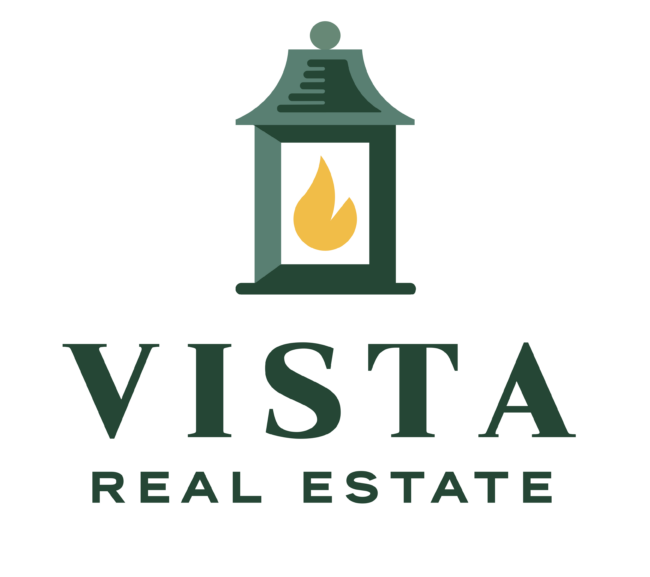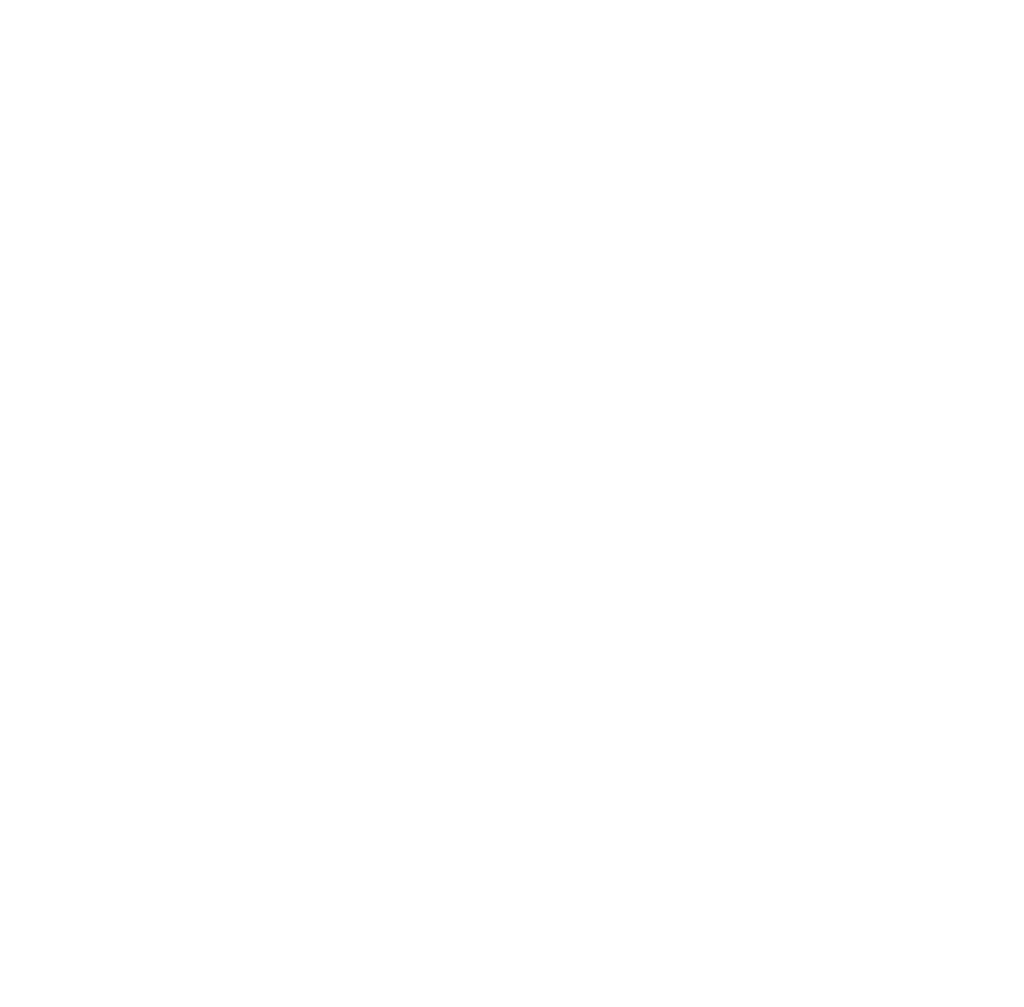See more photos | Contact us about this listing
5 Beds
4 Full baths
n/aSqFt
Active
Over 3000 square feet in Lost River Community. This home is spacious and offers 5 bedrooms/4.5 bathrooms and is situated on a corner lot. The two-story entry foyer opens to a formal dining area with a convenient pass through of the Butler's pantry into the eat in kitchen. The kitchen is open to the two story greatroom and has a large island, eating space, Granite countertops, tile backsplash, gas cooktop, and upgraded appliances. The two story greatroom has multiple windows from floor to ceiling and provides natural lighting throughout most of the main level. There is a gas log fireplace with built-ins. There is a bedroom on the main level that can serve as a second primary if desired. It has a full bathroom. This room can also serve as a space for an office, playroom, or exercise space. Upstairs, you'll find a loft area. Three additional guest rooms, and the owner's suite. The owner's suite has a trey ceiling, a large walk in closet, a garden tub, a separate shower, and a double vanity. The walk in laundry room is also on the upper level and has a sink and storage cabinet. Many upgrades throughout!
Property Details | ||
|---|---|---|
| Price | $569,900 | |
| Bedrooms | 5 | |
| Full Baths | 4 | |
| Half Baths | 1 | |
| Property Style | Craftsman | |
| Lot Size | 140 x 70 | |
| Lot Size Area | 18295.2 | |
| Lot Size Area Units | Square Feet | |
| Acres | 0.42 | |
| Property Type | Residential | |
| Sub type | SingleFamilyResidence | |
| MLS Sub type | Single Family Residence | |
| Stories | 2 | |
| Features | 2 Story Foyer, Bookcases, High Ceilings, Ceiling Cathedral/Vaulted, Ceiling Smooth, Tray Ceiling(s), Granite Counters, Open Floorplan, Tub Garden, Walk-In Closet(s), Pantry | |
| Year Built | 2021 | |
| Fireplaces | 1 | |
| Subdivision | Lost River | |
| Roof | Architectural | |
| Heating | Forced Air, Natural Gas | |
| Foundation | Slab | |
| Accessibility | Attic Stairs Disappearing | |
| Lot Description | 1/2 Acre or Less, Corner Lot, Sloped, Sprklr In Grnd-Partial Yd, Sprklr In Grnd-Full Yard | |
| Laundry Features | Sink, 2nd Floor, Walk-in, Electric Dryer Hookup, Washer Hookup, Laundry Room | |
| Parking Description | Attached, Paved, Concrete, Garage Door Opener | |
| Parking Spaces | 2 | |
| Garage spaces | 2 | |
| Association Fee | 465 | |
Geographic Data | ||
| County | Greenville | |
| Latitude | 34.694473 | |
| Longitude | -82.294499 | |
| Market Area | 041 | |
Address Information | ||
| Address | 901 Whitemarsh Avenue, Simpsonville, SC 29680 | |
| Postal Code | 29680 | |
| City | Simpsonville | |
| State | SC | |
| Country | United States | |
Listing Information | ||
| Listing Office | Century 21 Blackwell & Co | |
| Listing Office Phone | 864-578-2120 | |
| Listing Agent | Mitzi Kirsch | |
| Listing Agent Phone | 864-591-2121 | |
| Virtual Tour URL | https://listings.greenvillerealestatemedia.com/videos/01963980-8210-7084-92d2-0b143b36f0b6 | |
School Information | ||
| Elementary School | Ellen Woodside | |
| Middle School | Woodmont | |
| High School | Woodmont | |
MLS Information | ||
| MLS Status | Active | |
| Listing Last Modified | May 30, 2025 | |
| Tax ID | 0575.2801290.00 | |
| Tax Annual Amount | 2990 | |
| MLS Area | 041 | |
| MLS # | 1554132 | |
Contact us about this listing
This information is believed to be accurate, but without any warranty.

