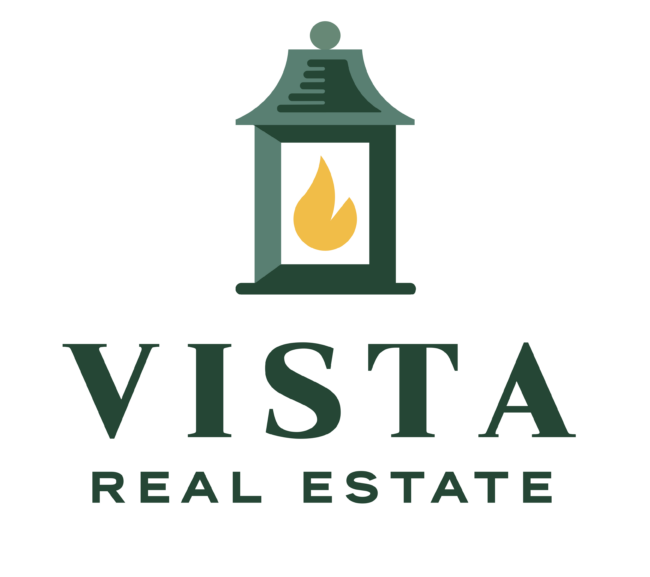See more photos | Contact us about this listing
4 Beds
3 Full baths
n/aSqFt
Active
Tucked into a serene, terraced, oversized, double lot with woodland and lake views, this architecturally significant mid-century modern home is a rare offering. Its horizontally dominant design, by architect Charles Potter- strongly influenced by Frank Lloyd Wright- is both stately and deeply rooted in nature. The private, understated street-facing façade gives way to expansive waterfront views and thoughtful integration with the landscape. Constructed with enduring materials including Indiana Sandstone and board-and-batten siding, the exterior’s deep overhangs enhance the home’s signature horizontality while offering shade and visual interest. Inside, rich Brazilian mahogany paneling graces the walls, vaulted ceilings, and built-ins, imbuing the interior with warmth and elegance. At the heart of the home is the legendary "Baptist Bar"—a cleverly concealed bar with folding panels, designed so the original owners could discreetly entertain while respecting the sensibilities of teetotaler guests. An architectural centerpiece of the home is the hallway connecting the four private bedrooms and public spaces, lined on one side with original Brazilian mahogany closets and topped with a continuous clerestory, allowing natural light to spill into the corridor throughout the day. Innovative for its time, the home features an early whole-house lighting control system—a rare technological amenity that speaks to the home's thoughtful design. The recreation room is a showstopper, anchored by a dramatic stacked stone fireplace and flanked by floor-to-ceiling windows and sliding glass doors that open onto a covered patio—ideal for indoor-outdoor entertaining. The kitchen is both a time capsule and a marvel of post-war ingenuity, with refinished original cabinetry and sleek aluminum drawers—an industrial material repurposed in the post-WWII era when surplus aluminum from airplane factories flooded the market. Set against the peaceful backdrop of Stone Lake, with lake frontage of over 200 feet, the property features beautifully terraced lawns and gardens with year-round blooms and decorative trees. A large covered porch and multiple patios create perfect spots for dining, entertaining guests, or simply enjoying the view. Additional outdoor features include a greenhouse, stone walls, and storage shed. This home is more than a residence—it's a work of art and is a must-see for design lovers and preservation-minded buyers.
Property Details | ||
|---|---|---|
| Price | $1,998,700 | |
| Bedrooms | 4 | |
| Full Baths | 3 | |
| Half Baths | 0 | |
| Property Style | Other | |
| Lot Size Area | 1.47 | |
| Lot Size Area Units | Acres | |
| Acres | 1.47 | |
| Property Type | Residential | |
| Sub type | SingleFamilyResidence | |
| MLS Sub type | Single Family Residence | |
| Stories | 1 | |
| Features | Bookcases, High Ceilings, Ceiling Fan(s), Ceiling Cathedral/Vaulted, Granite Counters, Wet Bar, Countertops-Other, Pantry | |
| Year Built | 1952 | |
| Fireplaces | 1 | |
| Subdivision | Stone Lake Heights | |
| Roof | Tar/Gravel | |
| Heating | Natural Gas | |
| Foundation | Slab | |
| Lot Description | 1 - 2 Acres, Sloped, Few Trees, Sprklr In Grnd-Full Yard | |
| Laundry Features | 1st Floor, Laundry Closet, Laundry Room | |
| Parking Description | Attached, Parking Pad, Concrete, Driveway | |
| Parking Spaces | 2 | |
| Garage spaces | 2 | |
Geographic Data | ||
| County | Greenville | |
| Latitude | 34.875938 | |
| Longitude | -82.378376 | |
| Market Area | 070 | |
Address Information | ||
| Address | 22 Lakecrest Drive, Greenville, SC 29609 | |
| Postal Code | 29609 | |
| City | Greenville | |
| State | SC | |
| Country | United States | |
Listing Information | ||
| Listing Office | Wilson Associates | |
| Listing Office Phone | 864-640-8700 | |
| Listing Agent | Kendall Keir | |
| Listing Agent Phone | 864-430-0301 | |
| Terms | Owner May Carry | |
School Information | ||
| Elementary School | Summit Drive | |
| Middle School | League | |
| High School | Wade Hampton | |
MLS Information | ||
| MLS Status | Active | |
| Listing Last Modified | Apr 14, 2025 | |
| Tax ID | 0274020103300 | |
| Tax Annual Amount | 2513 | |
| MLS Area | 070 | |
| MLS # | 1553953 | |
Contact us about this listing
This information is believed to be accurate, but without any warranty.

