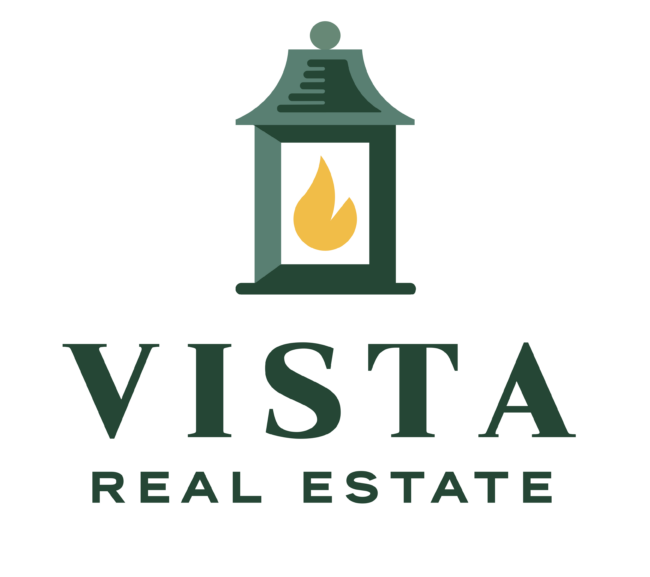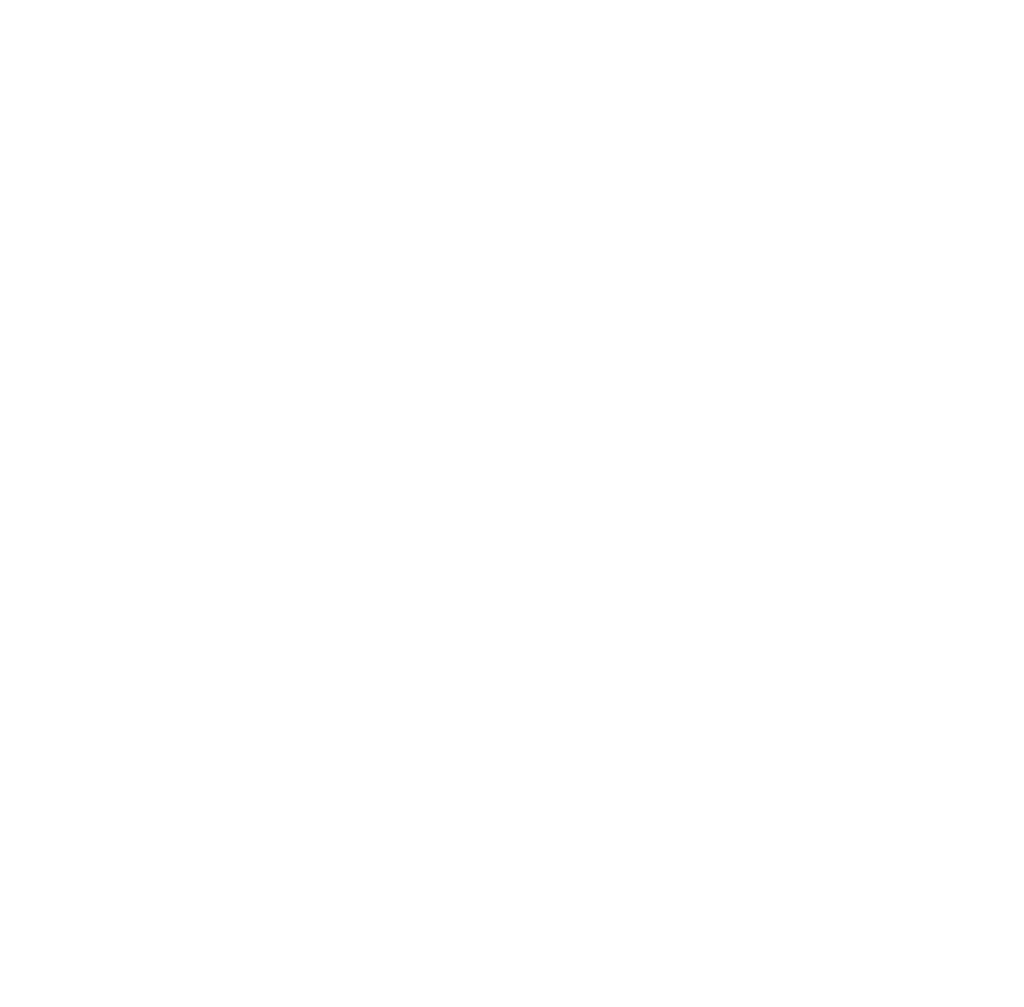See more photos | Contact us about this listing
4 Beds
2 Full baths
n/aSqFt
Active
Immaculate newer quality home with an amazing premium lot backing to a view of trees and located in a highly desirable neighborhood. The home boasts a modern craftsman style with stone accents, inviting front porch, 4 Bedrooms and 2.5 Bathrooms! The fourth bedroom and half bathroom is on the upper level and could also be used as a home office, den or flex space. This home comes with extra upgraded features including quartz countertops, stainless appliances including a gas range, Low-E Energy Star windows, covered rear porch & still so much more! Your culinary skills will thrive in the bright open kitchen space that includes a huge island, tile backsplash, tall cabinetry for all the cookware and a walk-in pantry closet. The great room with stone fireplace has plenty of space and is perfect for making the best of memories like movie nights with family and friends. The spacious primary suite with two walk-in closets and double windows is located on the main level and features a full bath with double sinks, large custom tiled walk-in shower and soaking tub. The split floorplan with 2 additional bedrooms on the main level allows for ideal privacy. The covered back porch and oversized patio is a serene spot to relax while overlooking the fenced yard which is great for that morning cup of coffee or evening cookout. This house was built to fit your lifestyle and gives you that comfort of calling it "your" home the moment you drive up. Upscale community within minutes of Mauldin, Simpsonville, Greenville, great shopping, restaurants and medical facilities! Come check out this extremely desirable home in an upscale community and fall in love!
Property Details | ||
|---|---|---|
| Price | $479,000 | |
| Bedrooms | 4 | |
| Full Baths | 2 | |
| Half Baths | 1 | |
| Property Style | Craftsman | |
| Lot Size Area | 8276.4 | |
| Lot Size Area Units | Square Feet | |
| Acres | 0.19 | |
| Property Type | Residential | |
| Sub type | SingleFamilyResidence | |
| MLS Sub type | Single Family Residence | |
| Stories | 1 | |
| Features | High Ceilings, Ceiling Smooth, Tray Ceiling(s), Open Floorplan, Tub Garden, Split Floor Plan, Countertops – Quartz, Pantry | |
| Exterior Features | Under Ground Irrigation | |
| Year Built | 2022 | |
| Fireplaces | 1 | |
| Subdivision | Cottages at Shoally Ridge | |
| Roof | Architectural | |
| Heating | Forced Air, Natural Gas | |
| Foundation | Slab | |
| Lot Description | 1/2 Acre or Less, Few Trees | |
| Laundry Features | 1st Floor, Walk-in, Laundry Room | |
| Parking Description | Attached, Concrete, Garage Door Opener | |
| Parking Spaces | 2 | |
| Garage spaces | 2 | |
| Association Fee | 375 | |
Geographic Data | ||
| County | Greenville | |
| Latitude | 34.756039 | |
| Longitude | -82.302878 | |
| Market Area | 041 | |
Address Information | ||
| Address | 7 Ridgebury Place, Greenville, SC 29607 | |
| Postal Code | 29607 | |
| City | Greenville | |
| State | SC | |
| Country | United States | |
Listing Information | ||
| Listing Office | Keller Williams Greenville Central | |
| Listing Office Phone | 864-400-4100 | |
| Listing Agent | Lisa Murray | |
| Listing Agent Phone | 864-275-3300 | |
School Information | ||
| Elementary School | Greenbrier | |
| Middle School | Hillcrest | |
| High School | Mauldin | |
MLS Information | ||
| MLS Status | Active | |
| Listing Last Modified | Mar 28, 2025 | |
| Tax ID | M006.0601003.00 | |
| Tax Annual Amount | 2104 | |
| MLS Area | 041 | |
| MLS # | 1552426 | |
Contact us about this listing
This information is believed to be accurate, but without any warranty.

