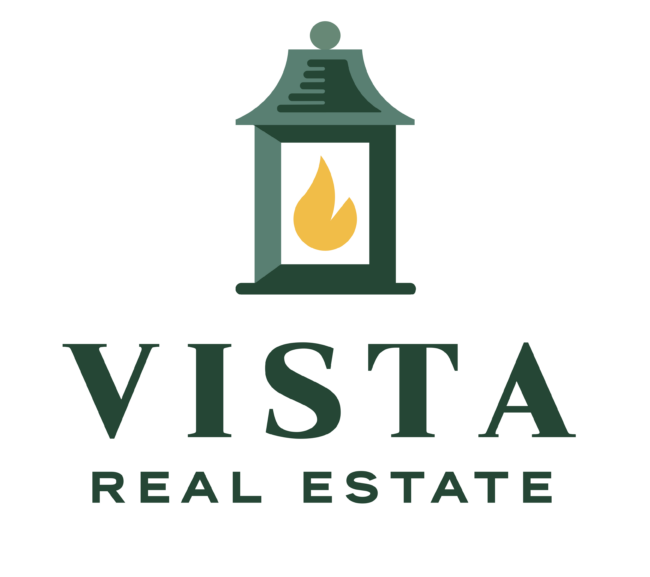See more photos | Contact us about this listing
4 Beds
3 Full baths
n/aSqFt
Active
This is a rare opportunity as homes do not come up for sale in the Holland Trace subdivision often! And this well-maintained beauty provides options as either a 3 bedroom or a 4 bedroom. A custom-built Enslin Builders home, it is conveniently located between Woodruff Road and Simpsonville shopping and restaurants. The home presents nicely with side entry garage and mature landscaping. The open floor plan is inviting first with the great room and dining room and then with a breakfast area leading to the kitchen that boasts plenty of counter space for meal prep. Step past the double fireplace into the newly-expanded sunroom which now stretches the full width of the house! The primary bed/bath are on the main level as are two additional bedrooms that share a Jack & Jill bathroom. Moving on to the second level you'll find a massive room that can easily be used as a fourth bedroom with a large closet and full bathroom. Finally you'll have plenty of storage with an oversized attic complete with wall-to-wall flooring and shelving already in place. The Simpsonville Fire Station #3 is adjacent to the subdivision and Holly Tree Country Club is an easy drive of 1-2 miles. Start each day by leaving the house and stopping by the nearby Walmart Neighborhood Market, Starbucks, Chick-fil-A or McDonalds and then easily hop onto I-385 and be on your way!
Property Details | ||
|---|---|---|
| Price | $679,000 | |
| Bedrooms | 4 | |
| Full Baths | 3 | |
| Half Baths | 1 | |
| Property Style | Traditional | |
| Lot Size | 74 x 115 x 74 x 115 | |
| Lot Size Area | 8510 | |
| Lot Size Area Units | Square Feet | |
| Acres | 0.1954 | |
| Property Type | Residential | |
| Sub type | SingleFamilyResidence | |
| MLS Sub type | Single Family Residence | |
| Stories | 2 | |
| Features | 2 Story Foyer, High Ceilings, Ceiling Fan(s), Ceiling Cathedral/Vaulted, Ceiling Smooth, Countertops-Solid Surface, Open Floorplan, Walk-In Closet(s), Pantry | |
| Year Built | 2005 | |
| Fireplaces | 1 | |
| Subdivision | Holland Trace | |
| Roof | Architectural | |
| Heating | Forced Air, Natural Gas | |
| Foundation | Crawl Space | |
| Accessibility | Attic Stairs Disappearing | |
| Lot Description | 1/2 Acre or Less, Sidewalk, Few Trees, Sprklr In Grnd-Full Yard | |
| Laundry Features | Sink, 1st Floor, Walk-in, Washer Hookup | |
| Parking Description | Attached, Concrete, Garage Door Opener, Driveway | |
| Parking Spaces | 2 | |
| Garage spaces | 2 | |
| Association Fee | 400 | |
Geographic Data | ||
| County | Greenville | |
| Latitude | 34.772231 | |
| Longitude | -82.25839 | |
| Market Area | 032 | |
Address Information | ||
| Address | 4 Lone Oak Avenue, Simpsonville, SC 29681 | |
| Postal Code | 29681 | |
| City | Simpsonville | |
| State | SC | |
| Country | United States | |
Listing Information | ||
| Listing Office | Reedy Property Group, Inc | |
| Listing Office Phone | 864-568-5102 | |
| Listing Agent | Charlie Pruette | |
| Listing Agent Phone | 864-275-7876 | |
School Information | ||
| Elementary School | Bethel | |
| Middle School | Hillcrest | |
| High School | Mauldin | |
MLS Information | ||
| MLS Status | Active | |
| Listing Last Modified | Mar 28, 2025 | |
| Tax ID | 0542.2801015.00 | |
| Tax Annual Amount | 2213 | |
| MLS Area | 032 | |
| MLS # | 1552058 | |
Contact us about this listing
This information is believed to be accurate, but without any warranty.

