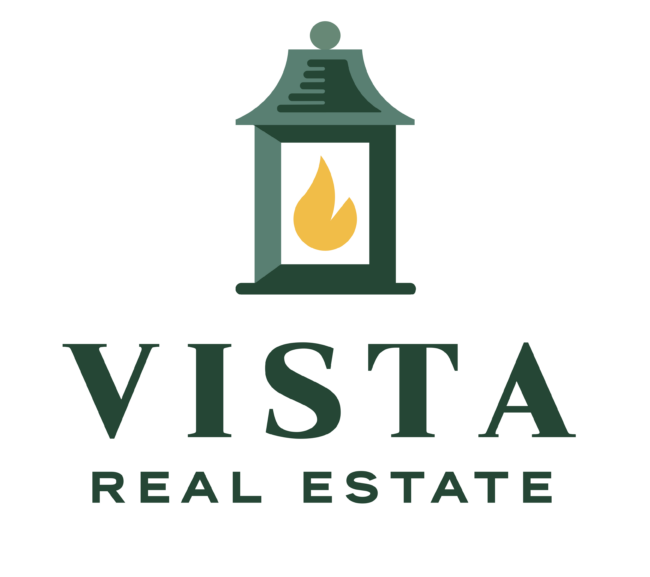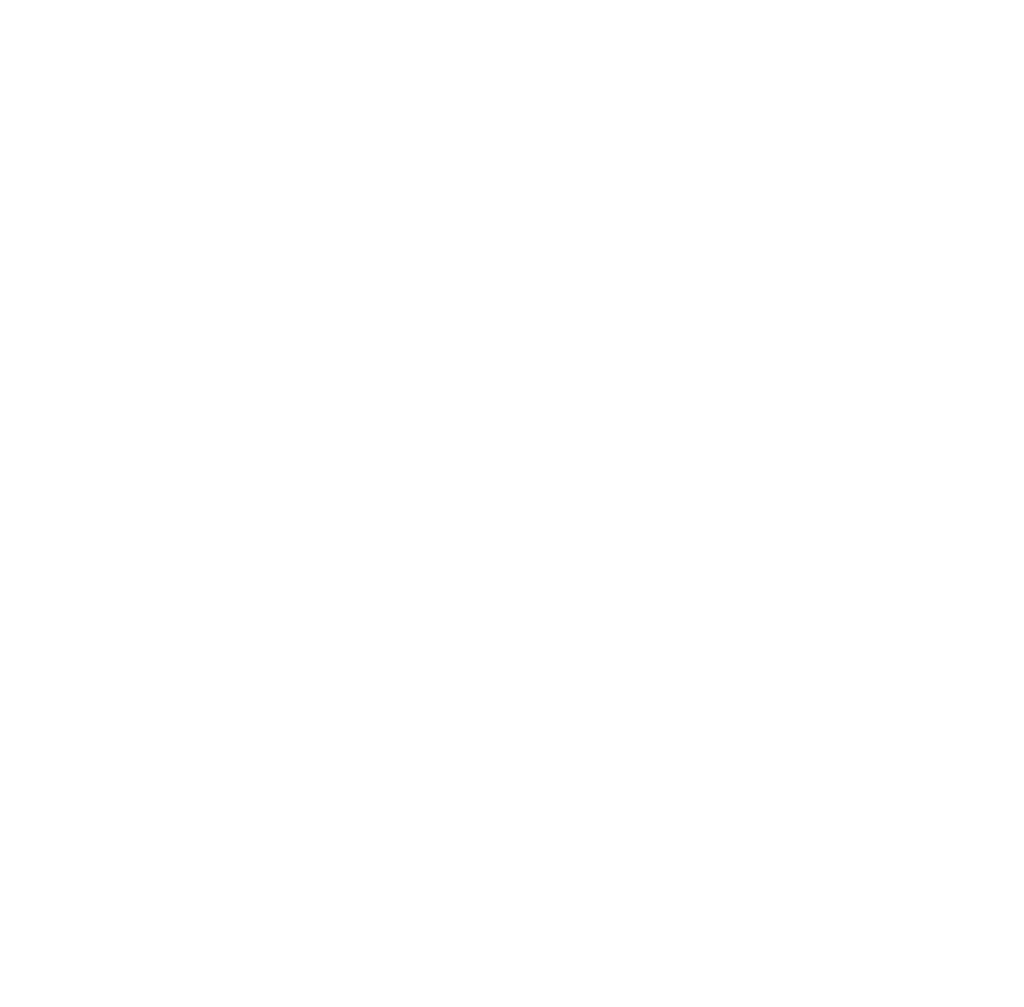See more photos | Contact us about this listing
3 Beds
3 Full baths
n/aSqFt
Active
Welcome to the true definition of Custom Built. This exquisite home with impeccable attention to detail is a rarity! The first floor includes 3 bedrooms and 2 1/2 baths. The large open living space with beautiful stone fireplace has an easy flow from inside to outside for entertaining or just relaxing. The kitchen is a cook's dream with a large quartz island, farmhouse sink, pot filler and plenty of cabinet space. The primary suite is a sanctuary of luxury boasting a large shower, soaking tub, double vanities and custom walk-in closet that is a true WOW factor. The secondary bedrooms also feature custom closets. Upstairs you have all the flex space you could ever need. There is a large flex space room with 2 additional rooms flanking each side that could be used for office, hobby room, storage or anything else you may need. There is also a full bath on this level. Entering from the garage you come through the drop zone and laundry with custom built bench, tons of storage and utility sink. Over 1000 square feet of covered porches provides versatile and comfortable spaces to entertain, relax or simply enjoy the beauty of the outdoors. The beautifully landscaped and private yard features full irrigation ensuring your yard is as low maintenance as it is stunning. Centrally located less than 25 minutes to downtown Greenville and Greer, 10 minutes Travelers Rest and 30 minutes to Hendersonville make this the perfect location. Don't miss out on the opportunity call this special home yours!
Property Details | ||
|---|---|---|
| Price | $748,500 | |
| Bedrooms | 3 | |
| Full Baths | 3 | |
| Half Baths | 1 | |
| Property Style | Craftsman | |
| Lot Size | .98 | |
| Lot Size Area | 42688.8 | |
| Lot Size Area Units | Square Feet | |
| Acres | 0.98 | |
| Property Type | Residential | |
| Sub type | SingleFamilyResidence | |
| MLS Sub type | Single Family Residence | |
| Stories | 2 | |
| Features | High Ceilings, Ceiling Smooth, Granite Counters, Open Floorplan, Tub Garden, Walk-In Closet(s), Countertops-Other, Split Floor Plan, Pot Filler Faucet | |
| Exterior Features | Under Ground Irrigation | |
| Year Built | 2025 | |
| Fireplaces | 1 | |
| Subdivision | None | |
| Roof | Architectural | |
| Heating | Electric | |
| Foundation | Crawl Space | |
| Lot Description | 1 - 2 Acres, Few Trees, Sprklr In Grnd-Full Yard | |
| Laundry Features | 1st Floor, Walk-in, Laundry Room | |
| Parking Description | Attached, Paved | |
| Parking Spaces | 2 | |
| Garage spaces | 2 | |
Geographic Data | ||
| County | Greenville | |
| Latitude | 35.014893 | |
| Longitude | -82.386169 | |
| Market Area | 012 | |
Address Information | ||
| Address | 2371 Tigerville Road, Travelers Rest, SC 29690 | |
| Postal Code | 29690 | |
| City | Travelers Rest | |
| State | SC | |
| Country | United States | |
Listing Information | ||
| Listing Office | Rawson Realty, LLC | |
| Listing Office Phone | 704-522-8390 | |
| Listing Agent | Lisa Jackson | |
| Listing Agent Phone | 864-421-3601 | |
| Virtual Tour URL | https://youtu.be/LCTjwandaUc | |
School Information | ||
| Elementary School | Gateway | |
| Middle School | Blue Ridge | |
| High School | Blue Ridge | |
MLS Information | ||
| MLS Status | Active | |
| Listing Last Modified | May 29, 2025 | |
| Tax ID | 0648040100201 | |
| Tax Annual Amount | 0 | |
| MLS Area | 012 | |
| MLS # | 1551717 | |
Contact us about this listing
This information is believed to be accurate, but without any warranty.

