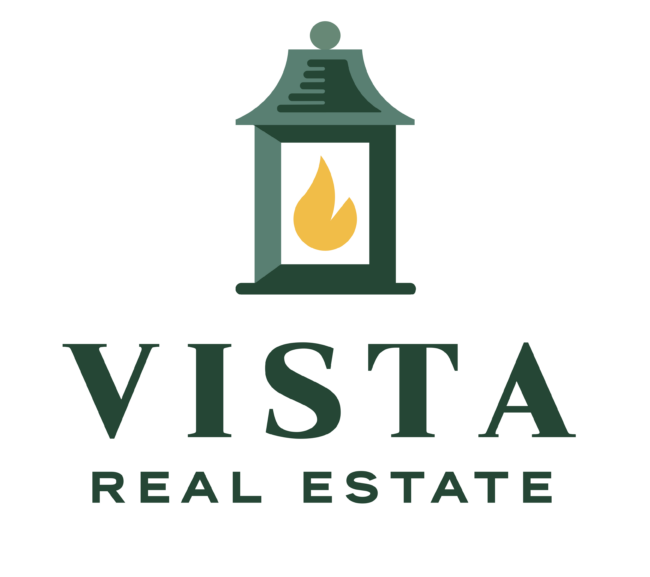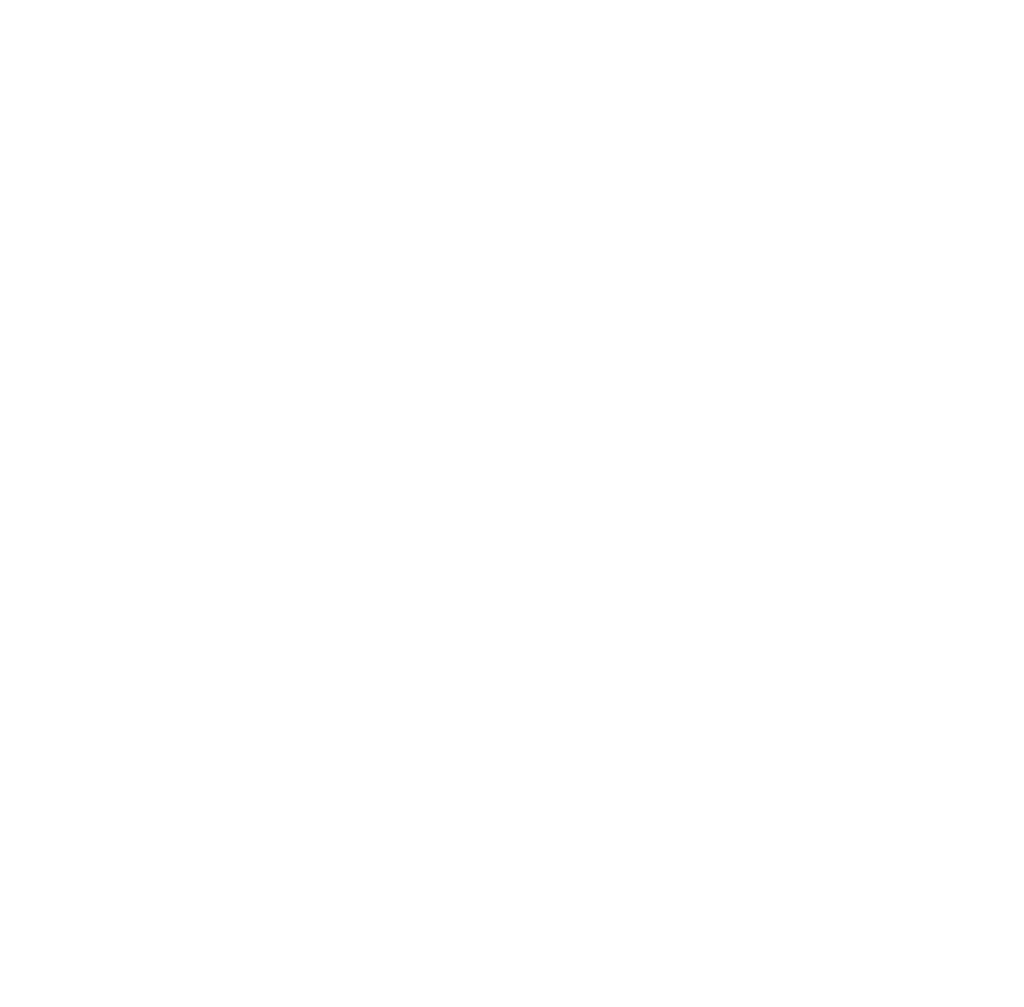See more photos | Contact us about this listing
3 Beds
2 Full baths
n/aSqFt
Active
New construction! 3 BR 2.5 Bath. Unique rear entry. Two story great room allows natural light to filter in and warm the space. The modern kitchen configuration and quartz countertops elevates the center of the home. In the front the primary bedroom sits next to the front porch. You will be lulled to sleep with the sound of rain gently dancing across the metal roof. The primary bath features tile flooring, tile shower, upgraded cabinetry and fixtures. Upstairs you will find a large airy loft, two secondary bedrooms and a hall bath. All baths feature quartz countertops and upgrade plumbing. Main living areas feature upgraded EVP and the bedrooms remain soft with carpet. Structured wiring package and built in pest control system included. Finished garage is drywalled, painted and includes electrical outlets and lighting.
Property Details | ||
|---|---|---|
| Price | $313,725 | |
| Bedrooms | 3 | |
| Full Baths | 2 | |
| Half Baths | 1 | |
| Property Style | Traditional | |
| Lot Size | 30 x 111 x 30 x 115 | |
| Lot Size Area | 3484.8 | |
| Lot Size Area Units | Square Feet | |
| Acres | 0.08 | |
| Property Type | Residential | |
| Sub type | SingleFamilyResidence | |
| MLS Sub type | Single Family Residence | |
| Stories | 2 | |
| Features | High Ceilings, Ceiling Fan(s), Ceiling Smooth, Walk-In Closet(s), Countertops – Quartz, Pantry | |
| Year Built | 2025 | |
| Fireplaces | 0 | |
| Subdivision | Greenrich Mill | |
| Roof | Composition | |
| Heating | Forced Air, Natural Gas, Damper Controlled | |
| Foundation | Slab | |
| Accessibility | Attic Stairs Disappearing | |
| Lot Description | 1/2 Acre or Less, Other | |
| Laundry Features | 2nd Floor, Laundry Closet, Electric Dryer Hookup | |
| Parking Description | Attached, Paved, Garage Door Opener | |
| Parking Spaces | 2 | |
| Garage spaces | 2 | |
| Association Fee | 475 | |
Geographic Data | ||
| County | Greenville | |
| Latitude | 34.699689 | |
| Longitude | -82.317113 | |
| Market Area | 041 | |
Address Information | ||
| Address | 667 Columbus Circle, Simpsonville, SC 29680 | |
| Postal Code | 29680 | |
| City | Simpsonville | |
| State | SC | |
| Country | United States | |
Listing Information | ||
| Listing Office | Eastwood Homes | |
| Listing Office Phone | 864-286-9670 | |
| Listing Agent | Amie Folkman | |
| Listing Agent Phone | 864-497-8119 | |
School Information | ||
| Elementary School | Ellen Woodside | |
| Middle School | Woodmont | |
| High School | Woodmont | |
MLS Information | ||
| MLS Status | Active | |
| Listing Last Modified | May 20, 2025 | |
| Tax ID | 0585140102100 | |
| Tax Annual Amount | 0 | |
| MLS Area | 041 | |
| MLS # | 1551229 | |
Contact us about this listing
This information is believed to be accurate, but without any warranty.

