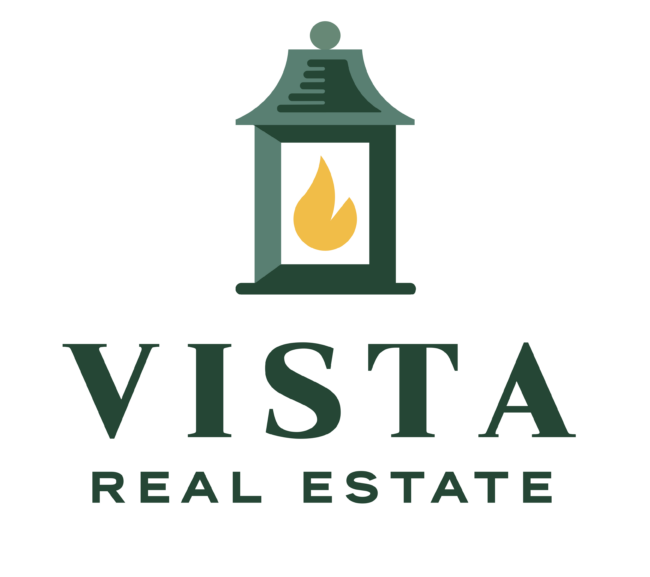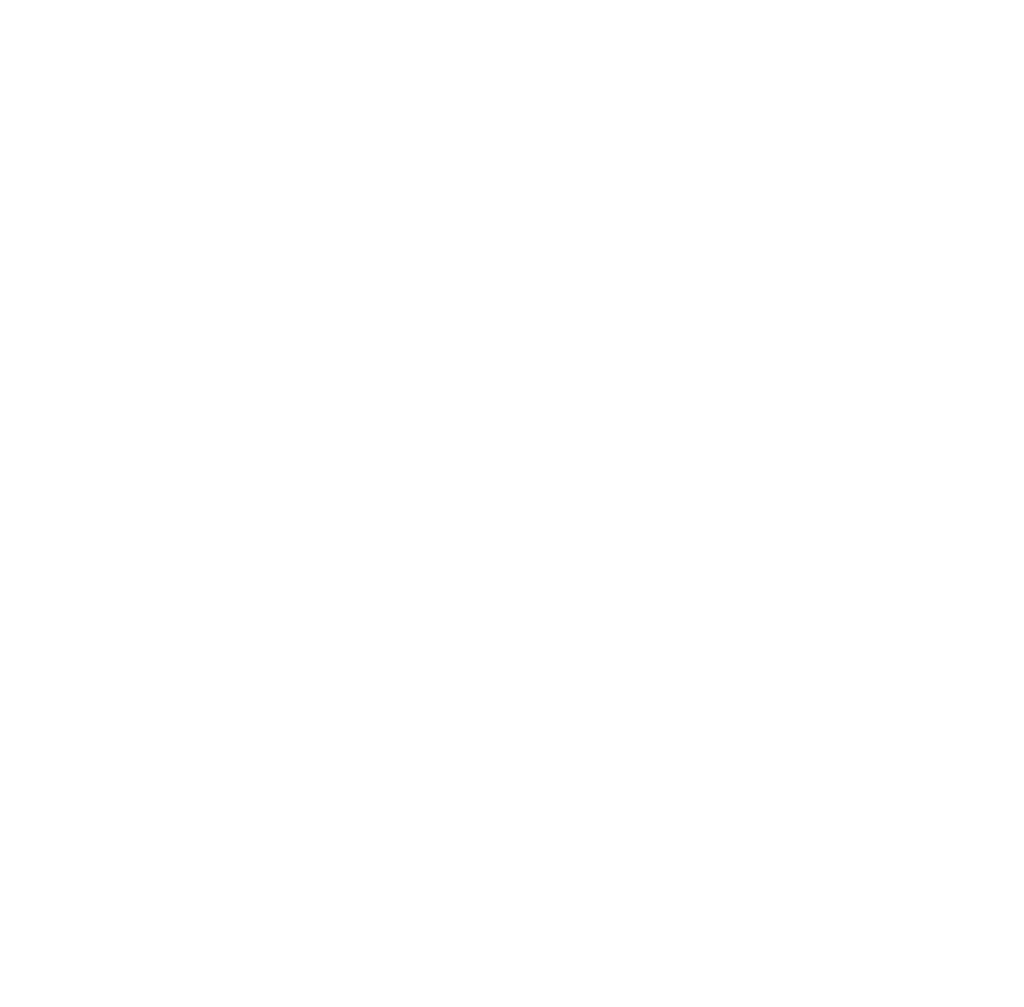See more photos | Contact us about this listing
3 Beds
2 Full baths
1,829SqFt
Closed
Tucked away at the back of Lismore Village, you’ll find this stunning 3-bedroom, 2.5 bathroom end unit townhome with comfort, privacy, and convenience! Built in 2021, this home features an open floor plan designed for effortless living and entertaining, and the end unit grants lots of windows for beaming natural light. The bright and airy living area flows seamlessly into the beautifully appointed kitchen where you'll find sleek granite countertops, stainless steel appliances, and an impressive amount of cabinetry along with a walk in pantry. Enjoy the primary suite on the main floor that boasts a walk-in closet and a private en suite bath. Upstairs, two generously sized bedrooms, each with oversized closets, accompany a versatile loft space—ideal for a home office, play area, or additional lounge. One of this home’s standout features is the expansive open field behind the property — an ideal space for outdoor play, picnics, or simply enjoying the fresh air. The location is unbeatable with easy access to Wade Hampton, I-85, and Highway 14. Zoned for highly sought after Riverside High School, just one mile from the nearest grocery store, and with East Riverside Park right across the street, this home has both tranquil surroundings and unbeatable convenience! With a pre-inspection completed and minor repairs already taken care of, this home truly is move in ready!
Property Details | ||
|---|---|---|
| Price | $265,000 | |
| Close Price | $265,000 | |
| Bedrooms | 3 | |
| Full Baths | 2 | |
| Half Baths | 1 | |
| Property Style | Traditional | |
| Lot Size | 22 x 60 x 22 x 60 | |
| Lot Size Area | 1306.8 | |
| Lot Size Area Units | Square Feet | |
| Acres | 0.03 | |
| Property Type | Residential | |
| Sub type | Townhouse | |
| MLS Sub type | Townhouse | |
| Stories | 2 | |
| Features | High Ceilings, Ceiling Smooth, Granite Counters, Open Floorplan, Walk-In Closet(s), Countertops-Other, Pantry | |
| Year Built | 2021 | |
| Fireplaces | 0 | |
| Subdivision | Lismore Village | |
| Roof | Composition | |
| Heating | Natural Gas, Damper Controlled | |
| Foundation | Slab | |
| Accessibility | Attic Stairs Disappearing | |
| Lot Description | 1/2 Acre or Less | |
| Laundry Features | 1st Floor, Laundry Closet, Laundry Room | |
| Parking Description | See Remarks, Assigned | |
| Parking Spaces | 0 | |
| Garage spaces | 0 | |
| Association Fee | 150 | |
Geographic Data | ||
| County | Greenville | |
| Latitude | 34.912077 | |
| Longitude | -82.25945 | |
| Market Area | 022 | |
Address Information | ||
| Address | 152 Xander Drive, Greer, SC 29650 | |
| Postal Code | 29650 | |
| City | Greer | |
| State | SC | |
| Country | United States | |
Listing Information | ||
| Listing Office | Vista Real Estate, LLC | |
| Listing Office Phone | 864-290-9394 | |
| Listing Agent | Kailey Cavin | |
| Listing Agent Phone | 704-999-4037 | |
| Virtual Tour URL | https://player.vimeo.com/video/1054697389?byline=0&title=0&owner=0&name=0&logos=0&profile=0&profilepicture=0&vimeologo=0&portrait=0 | |
School Information | ||
| Elementary School | Brushy Creek | |
| Middle School | Riverside | |
| High School | Riverside | |
MLS Information | ||
| MLS Status | Closed | |
| Listing Last Modified | Mar 31, 2025 | |
| Tax ID | 0535230110200 | |
| Tax Annual Amount | 2257 | |
| MLS Area | 022 | |
| MLS # | 1548174 | |
Contact us about this listing
This information is believed to be accurate, but without any warranty.

