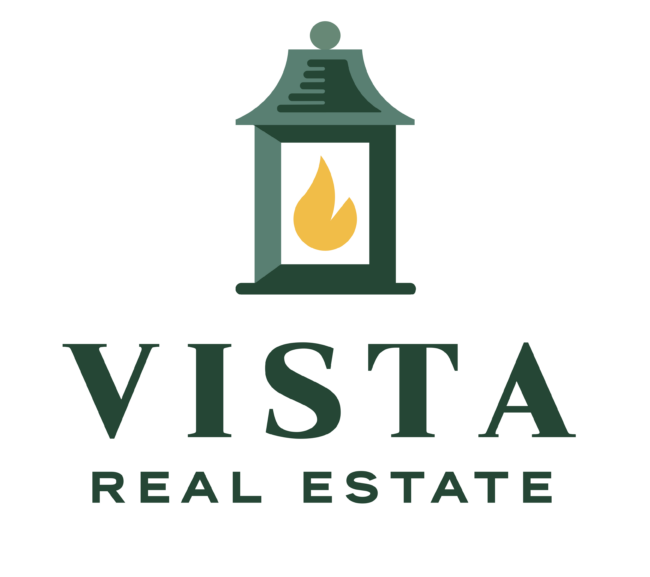See more photos | Contact us about this listing
5 Beds
3 Full baths
n/aSqFt
Active
Welcome to this gorgeous brick and stone home in the highly sought-after Five Forks Plantation—just a short walk from the community pool, tennis courts, playing field, and clubhouse. With 5 bedrooms, 3.5 bathrooms, and incredible living spaces, this home is designed for both comfort and entertaining. Step inside and you’ll immediately notice the bright and open great room, featuring large windows, built-in shelving, and a stunning stacked stone fireplace. The spacious kitchen is a chef’s dream, complete with a large center island, high-end KitchenAid appliances, double ovens, and a 5-burner gas range. A butler’s pantry connects the kitchen to the formal dining room, while a powder room, drop zone, and laundry room with sink are conveniently tucked away nearby. The main-floor master suite is a true retreat, featuring a private sitting area, his and hers walk-in California Closets, and a spa-like bath with double sinks, a soaking tub, and a separate shower. Upstairs, you’ll find our additional bedrooms, two full bathrooms, and a spacious media/playroom with a kitchenette perfect for movie nights or game days. More California Closet storage is found throughout, including in the garage with built-in shelving and a walk-in floored attic for extra storage space. Outside, the fenced-in backyard is designed for outdoor entertaining, with a double-sized patio and a full underground sprinkler system to keep the lawn lush and green. This home truly has it all—space, storage, and a prime location in one of Simpsonville’s most desirable communities. Schedule your private showing today!
Property Details | ||
|---|---|---|
| Price | $700,000 | |
| Bedrooms | 5 | |
| Full Baths | 3 | |
| Half Baths | 1 | |
| Property Style | Craftsman | |
| Lot Size Area | 11325.6 | |
| Lot Size Area Units | Square Feet | |
| Acres | 0.26 | |
| Property Type | Residential | |
| Sub type | SingleFamilyResidence | |
| MLS Sub type | Single Family Residence | |
| Stories | 2 | |
| Features | Bookcases, High Ceilings, Ceiling Fan(s), Ceiling Smooth, Granite Counters, Open Floorplan, Tub Garden, Walk-In Closet(s), Pantry | |
| Fireplaces | 2 | |
| Subdivision | Five Forks Plantation | |
| Roof | Architectural | |
| Heating | Forced Air, Multi-Units, Natural Gas | |
| Foundation | Crawl Space | |
| Lot Description | 1/2 Acre or Less, Sprklr In Grnd-Full Yard | |
| Laundry Features | Sink, 1st Floor, Walk-in, Electric Dryer Hookup, Washer Hookup, Laundry Room | |
| Parking Description | Attached, Parking Pad, Concrete, Garage Door Opener, Side/Rear Entry, Key Pad Entry | |
| Parking Spaces | 2 | |
| Garage spaces | 2 | |
| Association Fee | 950 | |
Geographic Data | ||
| County | Greenville | |
| Latitude | 34.806327 | |
| Longitude | -82.215243 | |
| Market Area | 031 | |
Address Information | ||
| Address | 5 Clifton Grove Way, Simpsonville, SC 29681 | |
| Postal Code | 29681 | |
| City | Simpsonville | |
| State | SC | |
| Country | United States | |
Listing Information | ||
| Listing Office | RE/MAX Moves Simpsonville | |
| Listing Office Phone | 864-520-1000 | |
| Listing Agent | Bill Stewart | |
| Listing Agent Phone | 864-535-3973 | |
| Virtual Tour URL | https://my.matterport.com/show/?m=qeMwQ2KjZFo&mls=1 | |
School Information | ||
| Elementary School | Monarch | |
| Middle School | Beck | |
| High School | J. L. Mann | |
MLS Information | ||
| MLS Status | Active | |
| Listing Last Modified | Feb 22, 2025 | |
| Tax ID | 0548.4701002.00 | |
| Tax Annual Amount | 2626 | |
| MLS Area | 031 | |
| MLS # | 1548024 | |
Contact us about this listing
This information is believed to be accurate, but without any warranty.

