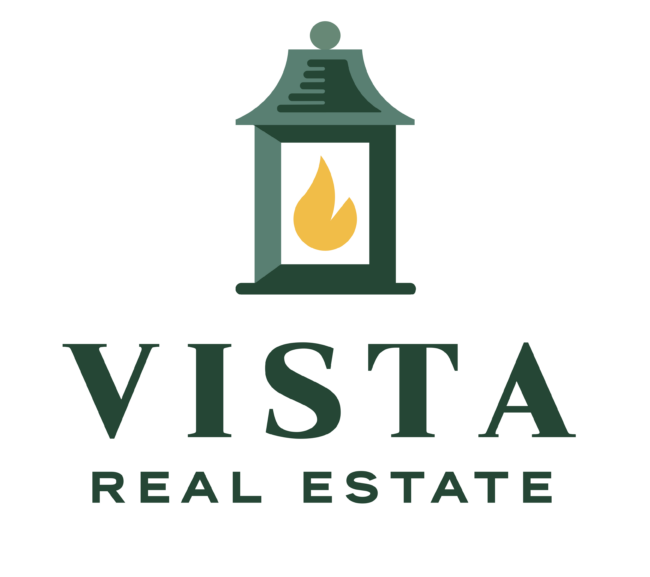See more photos | Contact us about this listing
3 Beds
2 Full baths
n/aSqFt
Active
Discover your dream home just one mile from the bustling Harrison Bridge/Fairview Rd intersection! This charming 3-bedroom, 2-bathroom residence boasts a thoughtful split floor plan with an open-concept living area, featuring cathedral ceilings, new laminate hardwoods, and a cozy fireplace with gas log capability. Enjoy a private backyard—complete with a 6’ privacy fence and inviting patio—perfect for relaxation or entertaining. The master bathroom has been upgraded with a spacious walk-in shower. All appliances are available with the home, and most furnishings are available for purchase, making your move seamless. Plus, the seller is including a 1-year American Home Shield Essential Warranty, effective from the day of closing. Don’t miss this beautiful gem—schedule your visit today!
Property Details | ||
|---|---|---|
| Price | $274,750 | |
| Bedrooms | 3 | |
| Full Baths | 2 | |
| Half Baths | 0 | |
| Property Style | Ranch | |
| Lot Size | 60 x 100 | |
| Lot Size Area | 5662.8 | |
| Lot Size Area Units | Square Feet | |
| Acres | 0.13 | |
| Property Type | Residential | |
| Sub type | SingleFamilyResidence | |
| MLS Sub type | Single Family Residence | |
| Stories | 1 | |
| Features | Ceiling Fan(s), Ceiling Cathedral/Vaulted | |
| Year Built | 2007 | |
| Fireplaces | 1 | |
| Subdivision | Fairview Chase | |
| Roof | Composition | |
| Heating | Natural Gas | |
| Foundation | Slab | |
| Accessibility | Attic Stairs Disappearing, Roll in Shower | |
| Lot Description | 1/2 Acre or Less, Few Trees | |
| Laundry Features | 1st Floor, Walk-in, Washer Hookup, Laundry Room | |
| Parking Description | Attached, Concrete | |
| Parking Spaces | 2 | |
| Garage spaces | 2 | |
| Association Fee | 450 | |
Geographic Data | ||
| County | Greenville | |
| Latitude | 34.689739 | |
| Longitude | -82.248393 | |
| Market Area | 041 | |
Address Information | ||
| Address | 14 Heatherfield Drive, Simpsonville, SC 29680 | |
| Postal Code | 29680 | |
| City | Simpsonville | |
| State | SC | |
| Country | United States | |
Listing Information | ||
| Listing Office | Russ Poole Properties, LLC | |
| Listing Office Phone | 864-325-2915 | |
| Listing Agent | Russ Poole | |
| Listing Agent Phone | 864-325-2915 | |
School Information | ||
| Elementary School | Fork Shoals | |
| Middle School | Woodmont | |
| High School | Woodmont | |
MLS Information | ||
| MLS Status | Active | |
| Listing Last Modified | May 9, 2025 | |
| Tax ID | 0566.1201060.00 | |
| Tax Annual Amount | 1408 | |
| MLS Area | 041 | |
| MLS # | 1547894 | |
Contact us about this listing
This information is believed to be accurate, but without any warranty.

