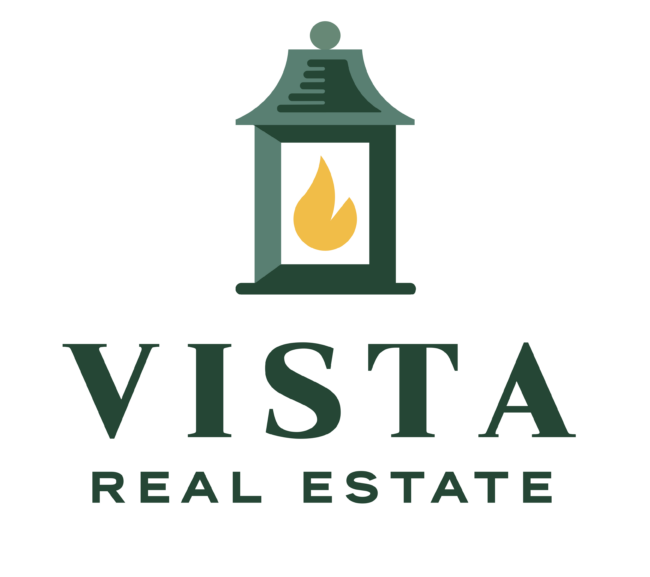See more photos | Contact us about this listing
3 Beds
3 Full baths
n/aSqFt
Active
Outstanding Craftsman style 2-story home in the Five Forks area. Quality construction by Rosewood Communities. Open floor plan with great natural light and chef's kitchen. GE Cafe appliances with dual fuel range; Main bedroom and second bedroom on main floor. 3rd bedroom and bath upstairs with large flex space. Ten foot ceilings and 8 foot doors. Concrete composite siding; double-pane windows; engineered hardwood flooring in main living areas; ceramic tile in baths/laundry; carpet in bedrooms; drop zone/mud room; good storage; gas fireplace in great room as well as on covered patio; prewired for 220V electric car charging in garage; prewired for 220V on patio for hot tub; 400 sq ft fenced backyard garden
Property Details | ||
|---|---|---|
| Price | $595,000 | |
| Bedrooms | 3 | |
| Full Baths | 3 | |
| Half Baths | 0 | |
| Property Style | Craftsman | |
| Lot Size | 53' x 180' x 57' x 206' | |
| Lot Size Area | 10890 | |
| Lot Size Area Units | Square Feet | |
| Acres | 0.25 | |
| Property Type | Residential | |
| Sub type | SingleFamilyResidence | |
| MLS Sub type | Single Family Residence | |
| Stories | 2 | |
| Features | High Ceilings, Ceiling Fan(s), Granite Counters, Open Floorplan, Walk-In Closet(s), Countertops – Quartz, Pantry | |
| Exterior Features | Outdoor Fireplace | |
| Year Built | 2023 | |
| Fireplaces | 2 | |
| Subdivision | Pinecreek Cottages | |
| Roof | Architectural | |
| Heating | Forced Air, Natural Gas | |
| Foundation | Slab | |
| Lot Description | 1/2 Acre or Less, Few Trees, Sprklr In Grnd-Full Yard | |
| Laundry Features | 1st Floor, Electric Dryer Hookup, Washer Hookup | |
| Parking Description | Attached, Paved | |
| Parking Spaces | 2 | |
| Garage spaces | 2 | |
| Association Fee | 228 | |
Geographic Data | ||
| County | Greenville | |
| Latitude | 34.804978 | |
| Longitude | -82.219169 | |
| Market Area | 032 | |
Address Information | ||
| Address | 404 Coltop Court, Simpsonville, SC 29681 | |
| Postal Code | 29681 | |
| City | Simpsonville | |
| State | SC | |
| Country | United States | |
Listing Information | ||
| Listing Office | BHHS C Dan Joyner - Midtown | |
| Listing Office Phone | 864-242-6650 | |
| Listing Agent | Kara Tiffany | |
| Listing Agent Phone | 480-381-2384 | |
| Virtual Tour URL | https://freemonphotography.hd.pics/404-Coltop-Ct/idx | |
School Information | ||
| Elementary School | Monarch | |
| Middle School | Mauldin | |
| High School | Mauldin | |
MLS Information | ||
| MLS Status | Active | |
| Listing Last Modified | Feb 22, 2025 | |
| Tax ID | 0548.5601031.00 | |
| Tax Annual Amount | 3217 | |
| MLS Area | 032 | |
| MLS # | 1547102 | |
Contact us about this listing
This information is believed to be accurate, but without any warranty.

