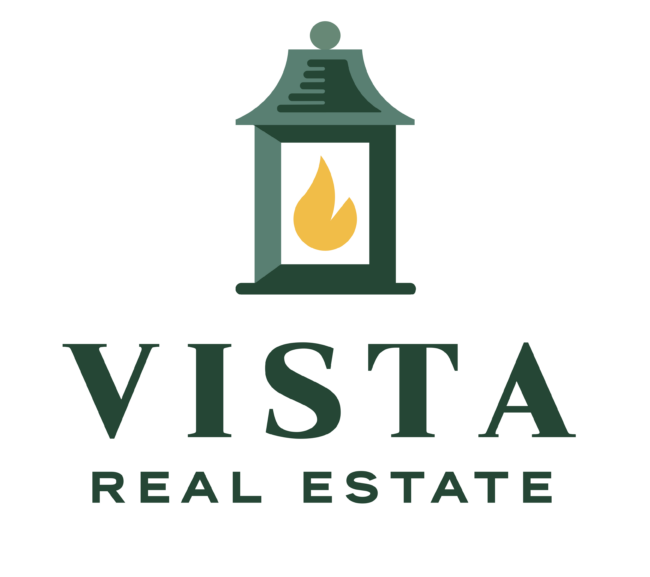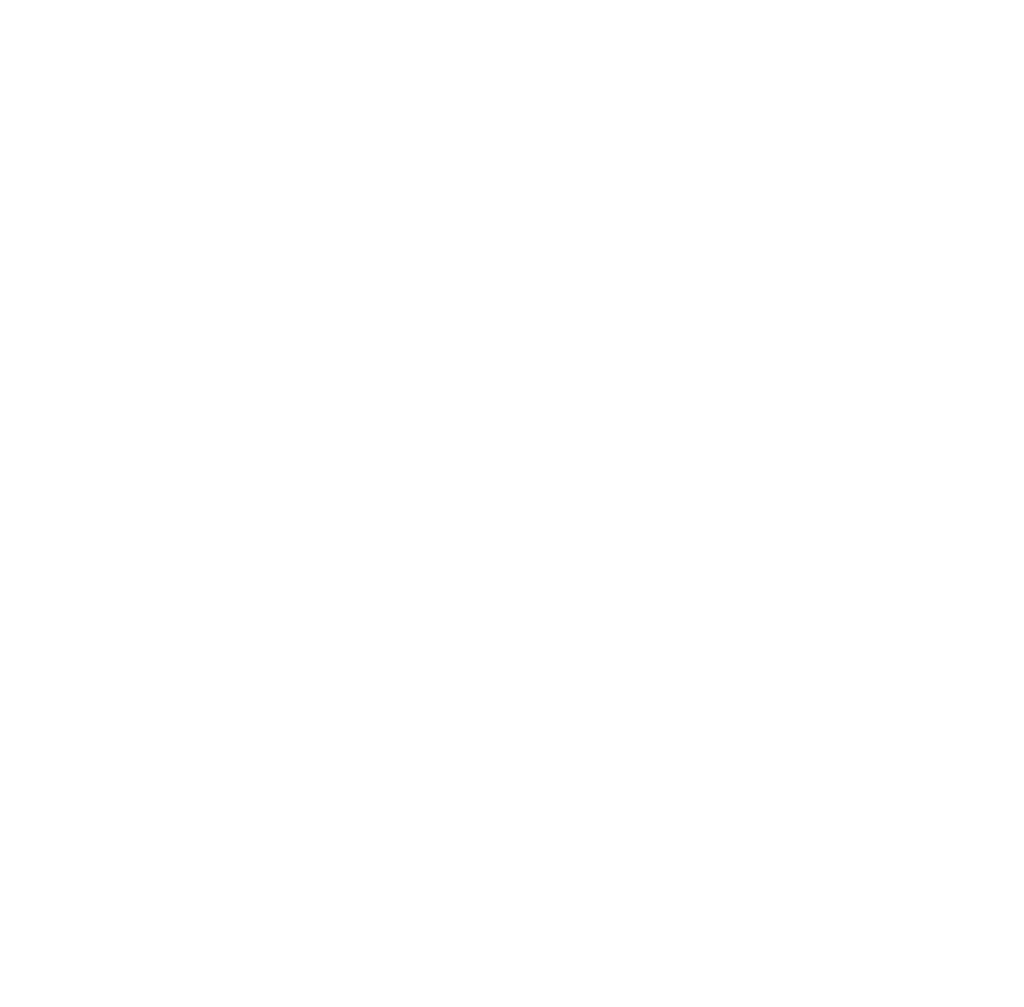See more photos | Contact us about this listing
3 Beds
2 Full baths
2,005SqFt
Closed
Welcome to this spacious and meticulously maintained one owner home! This 3-bedroom, 2 1/2-bathroom property combines comfort, style, and convenience. Situated in a desirable neighborhood, it’s ideal for everyone! As you enter through the 2-story foyer and into the open concept living area, you will notice the abundance of natural light, the tall ceilings, and details such as the coffered ceiling in the dining room, recessed lighting in the living room, and luxury vinyl plank flooring throughout. The main floor includes a large living room, kitchen, dining room, half bathroom, and a flex room. You won’t want to miss all the special touches like the built-in bluetooth speakers or the beautiful wood staircase. The kitchen has upgraded luxury cabinets & hardware, granite countertops, under cabinet lighting, stainless steel appliances, and a large pantry. The second floor is just as inviting as the first and where you will find all 3 spacious bedrooms, 2 full bathrooms, and a large laundry room. The main bedroom is complete with his and her closets and a beautifully appointed on suite bathroom with dual sinks, granite countertops, garden tub, & walk in shower. The home has gas heat, a tankless water heater, and tons of storage! Let’s not forget about the 2-car garage, paved patio, and large yard! Whether you are first-time homebuyers, a growing family, or empty nesters, you will not want to miss this one!
Property Details | ||
|---|---|---|
| Price | $273,000 | |
| Close Price | $273,000 | |
| Bedrooms | 3 | |
| Full Baths | 2 | |
| Half Baths | 1 | |
| Property Style | Traditional | |
| Lot Size Area | 5227.2 | |
| Lot Size Area Units | Square Feet | |
| Acres | 0.12 | |
| Property Type | Residential | |
| Sub type | SingleFamilyResidence | |
| MLS Sub type | Single Family Residence | |
| Stories | 2 | |
| Features | 2 Story Foyer, High Ceilings, Ceiling Fan(s), Ceiling Smooth, Tray Ceiling(s), Granite Counters, Open Floorplan, Tub Garden, Walk-In Closet(s), Coffered Ceiling(s), Pantry | |
| Year Built | 2018 | |
| Fireplaces | 0 | |
| Subdivision | Ivywood | |
| Roof | Composition | |
| Heating | Forced Air, Natural Gas | |
| Foundation | Slab | |
| Accessibility | Attic Stairs Disappearing | |
| Lot Description | 1/2 Acre or Less, Sidewalk, Few Trees | |
| Laundry Features | 2nd Floor, Walk-in, Electric Dryer Hookup, Stackable Accommodating, Washer Hookup | |
| Parking Description | Attached, Paved, Concrete, Garage Door Opener, Key Pad Entry, Driveway | |
| Parking Spaces | 2 | |
| Garage spaces | 2 | |
| Association Fee | 385 | |
Geographic Data | ||
| County | Spartanburg | |
| Latitude | 35.025921 | |
| Longitude | -82.019868 | |
| Market Area | 015 | |
Address Information | ||
| Address | 183 Eventine Way, Boiling Springs, SC 29316 | |
| Postal Code | 29316 | |
| City | Boiling Springs | |
| State | SC | |
| Country | United States | |
Listing Information | ||
| Listing Office | South Carolina Home Corp | |
| Listing Office Phone | 864-399-9633 | |
| Listing Agent | Leonard Alexander | |
| Listing Agent Phone | 803-606-4442 | |
| Terms | USDA Loan | |
| Virtual Tour URL | https://listings.betterlistingsphotography.com/183-Eventine-Way-Boiling-Springs-SC-29316-USA?mls | |
School Information | ||
| Elementary School | Sugar Ridge Elementary | |
| Middle School | Boiling Springs | |
| High School | Boiling Springs | |
MLS Information | ||
| MLS Status | Closed | |
| Listing Last Modified | Mar 21, 2025 | |
| Tax ID | 25000544.03 | |
| Tax Annual Amount | 1657 | |
| MLS Area | 015 | |
| MLS # | 1545215 | |
Contact us about this listing
This information is believed to be accurate, but without any warranty.

