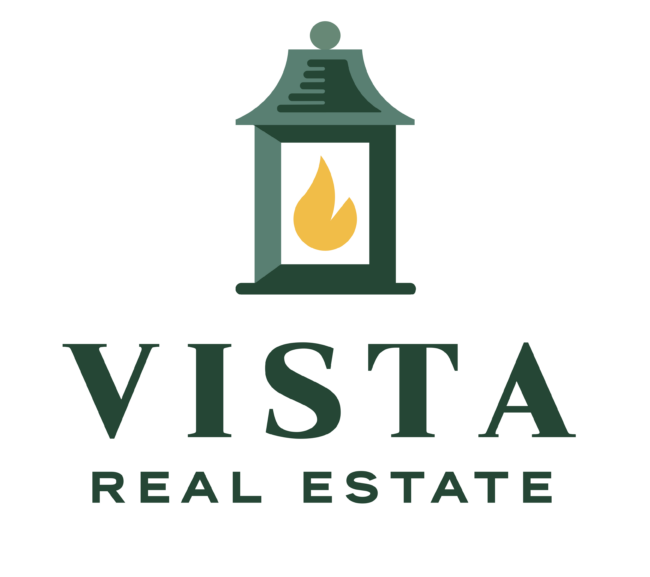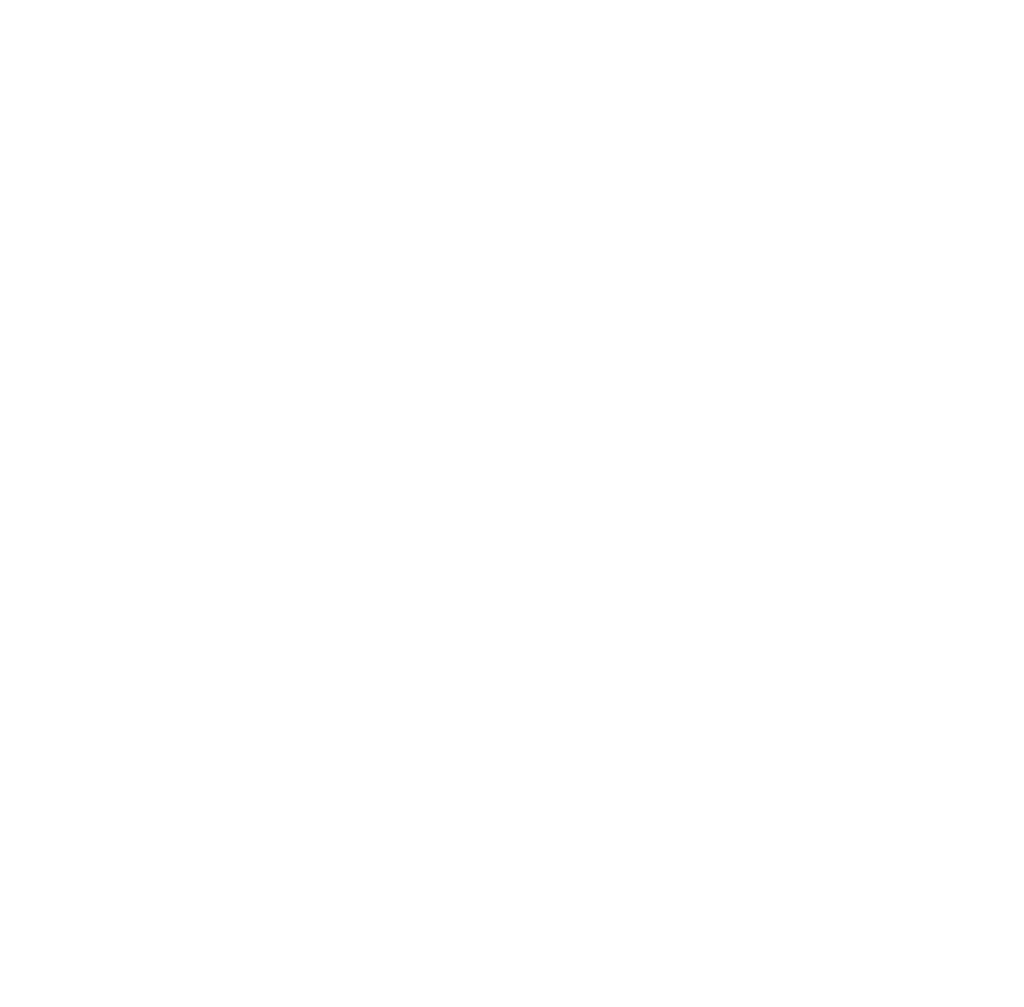See more photos | Contact us about this listing
4 Beds
3 Full baths
n/aSqFt
Active
This well cared for townhome has 4 bedrooms and 3 baths along with a two car garage. It is located inside a gated community at the center of a bustling area in Greenville. This is a great location due to its immediate access to grocery stores, restaurants, and both interstate 385 and 85. The home has an open plan where the breakfast area and dining area are all connected to the great room. There is hardwood flooring on the first level, connecting the entryway to the great room which makes the open living space feeling bigger. From the great room, you can access a gorgeous sunroom which then leads to the backyard. The fencing in the backyard is new and allows for a private and relaxing experience that is hard to find in other townhomes. The kitchen features an abundance of cabinets, updated countertops, backsplash, and a stone top island. The owner’s suite is spacious and features a large bathroom with a walk-in closet, double sinks, a garden tub, and a separate shower space. There are two other bedrooms on the main floor both of which have windows. Upstairs, there is a fourth bedroom and a full bathroom. This space is perfect for a guest room, entertainment space or an office. The walk-in laundry room is located on the first level and has access to the two car garage. Brand new and/or upgraded additions include newly painted walls, HVAC that was installed in 2021, dishwasher, microwave, disposal all changed recently. This gated community includes a beautiful swimming pool with a cabana and a lovely pond. This property is in a high demand area. Please make an appointment to see it today before it is gone!
Property Details | ||
|---|---|---|
| Price | $389,000 | |
| Bedrooms | 4 | |
| Full Baths | 3 | |
| Half Baths | 0 | |
| Property Style | Patio | |
| Lot Size | 0.09 | |
| Lot Size Area | 3920.4 | |
| Lot Size Area Units | Square Feet | |
| Acres | 0.09 | |
| Property Type | Residential | |
| Sub type | Townhouse | |
| MLS Sub type | Townhouse | |
| Stories | 2 | |
| Features | High Ceilings, Ceiling Fan(s), Ceiling Smooth, Granite Counters, Tub Garden, Walk-In Closet(s), Coffered Ceiling(s), Pantry | |
| Exterior Features | Balcony | |
| Year Built | 2008 | |
| Fireplaces | 1 | |
| Subdivision | Woodruff Crossing, The Townes at | |
| Roof | Architectural | |
| Heating | Electric, Forced Air | |
| Foundation | Slab | |
| Laundry Features | 1st Floor, Walk-in, Electric Dryer Hookup, Washer Hookup, Laundry Room | |
| Parking Description | Attached, Paved | |
| Parking Spaces | 2 | |
| Garage spaces | 2 | |
| Association Fee | 284 | |
Geographic Data | ||
| County | Greenville | |
| Latitude | 34.818512 | |
| Longitude | -82.283536 | |
| Market Area | 032 | |
Address Information | ||
| Address | 116 Ashgrove Lane, Greenville, SC 29607 | |
| Postal Code | 29607 | |
| City | Greenville | |
| State | SC | |
| Country | United States | |
Listing Information | ||
| Listing Office | Ponce Realty Group | |
| Listing Office Phone | 864-485-2622 | |
| Listing Agent | Jie Gao | |
| Listing Agent Phone | 864-414-5848 | |
| Virtual Tour URL | https://my.matterport.com/show/?m=6xCNZpTnPqK&mls=1 | |
School Information | ||
| Elementary School | Mauldin | |
| Middle School | Mauldin | |
| High School | Mauldin | |
MLS Information | ||
| MLS Status | Active | |
| Listing Last Modified | Feb 22, 2025 | |
| Tax ID | 0547120100300 | |
| Tax Annual Amount | 1467 | |
| MLS Area | 032 | |
| MLS # | 1545212 | |
Contact us about this listing
This information is believed to be accurate, but without any warranty.

