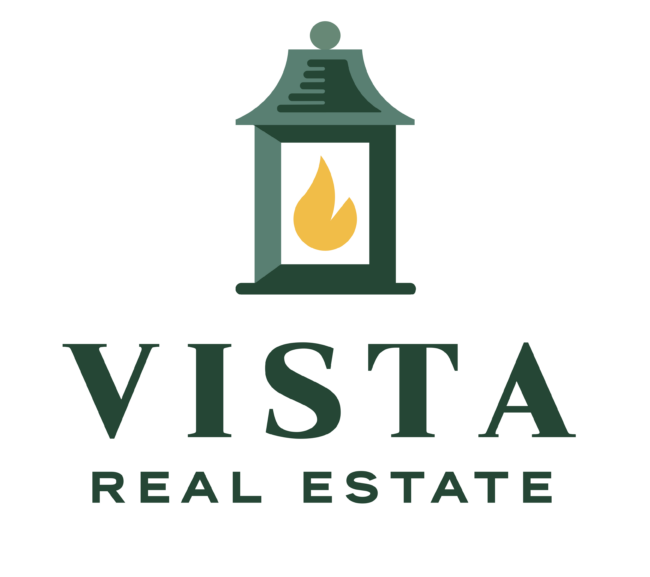See more photos | Contact us about this listing
3 Beds
2 Full baths
n/aSqFt
Active
Welcome to Renaissance Place, Greenville's newest townhome community. These thoughtfully crafted, modern-Craftsman style homes combine sleek lines and designer finishes, offering both style and functionality. The Parker Plan features a spacious two-story layout. The first level includes a spacious kitchen with a large island, double door pantry, half bath and large patio. On the second floor, you'll find an inviting gathering alcove area perfect for a home office or gaming area. The primary bedroom with ensuite bathroom is on one side of the gathering alcove with the two additional bedrooms and bath on the opposite side. Located less than 10 minutes from downtown Greenville, this community provides convenient access to major employers, Greenville County Schools, and the vibrant downtown area, ensuring everything you need is just moments away.
Property Details | ||
|---|---|---|
| Price | $310,000 | |
| Bedrooms | 3 | |
| Full Baths | 2 | |
| Half Baths | 1 | |
| Property Style | Craftsman | |
| Lot Size | 23 x 80 | |
| Lot Size Area | 1840 | |
| Lot Size Area Units | Square Feet | |
| Acres | 0.0422 | |
| Property Type | Residential | |
| Sub type | Townhouse | |
| MLS Sub type | Townhouse | |
| Stories | 2 | |
| Features | High Ceilings, Ceiling Fan(s), Ceiling Smooth, Granite Counters, Walk-In Closet(s) | |
| Fireplaces | 0 | |
| Subdivision | Renaissance Place | |
| Roof | Architectural | |
| Heating | Forced Air | |
| Foundation | Slab | |
| Accessibility | Attic Stairs Disappearing | |
| Laundry Features | 2nd Floor, Laundry Closet | |
| Parking Description | See Remarks, None | |
| Parking Spaces | 0 | |
| Garage spaces | 0 | |
| Association Fee | 150 | |
Geographic Data | ||
| County | Greenville | |
| Latitude | 34.874638 | |
| Longitude | -82.357911 | |
| Market Area | 020 | |
Address Information | ||
| Address | 36 Dean Pleasant Drive, Greenville, SC 29609 | |
| Postal Code | 29609 | |
| City | Greenville | |
| State | SC | |
| Country | United States | |
Listing Information | ||
| Listing Office | HQ Real Estate, LLC | |
| Listing Office Phone | 843-277-6226 | |
| Listing Agent | Sherri Mcmillian | |
| Listing Agent Phone | 864-345-5801 | |
School Information | ||
| Elementary School | Lake Forest | |
| Middle School | League | |
| High School | Wade Hampton | |
MLS Information | ||
| MLS Status | Active | |
| Listing Last Modified | Apr 25, 2025 | |
| Tax ID | 276040101800 | |
| Tax Annual Amount | 0 | |
| MLS Area | 020 | |
| MLS # | 1544410 | |
Contact us about this listing
This information is believed to be accurate, but without any warranty.

