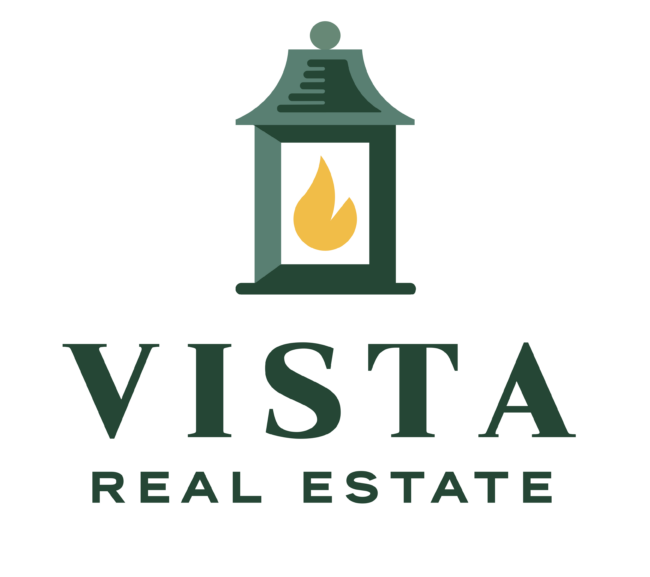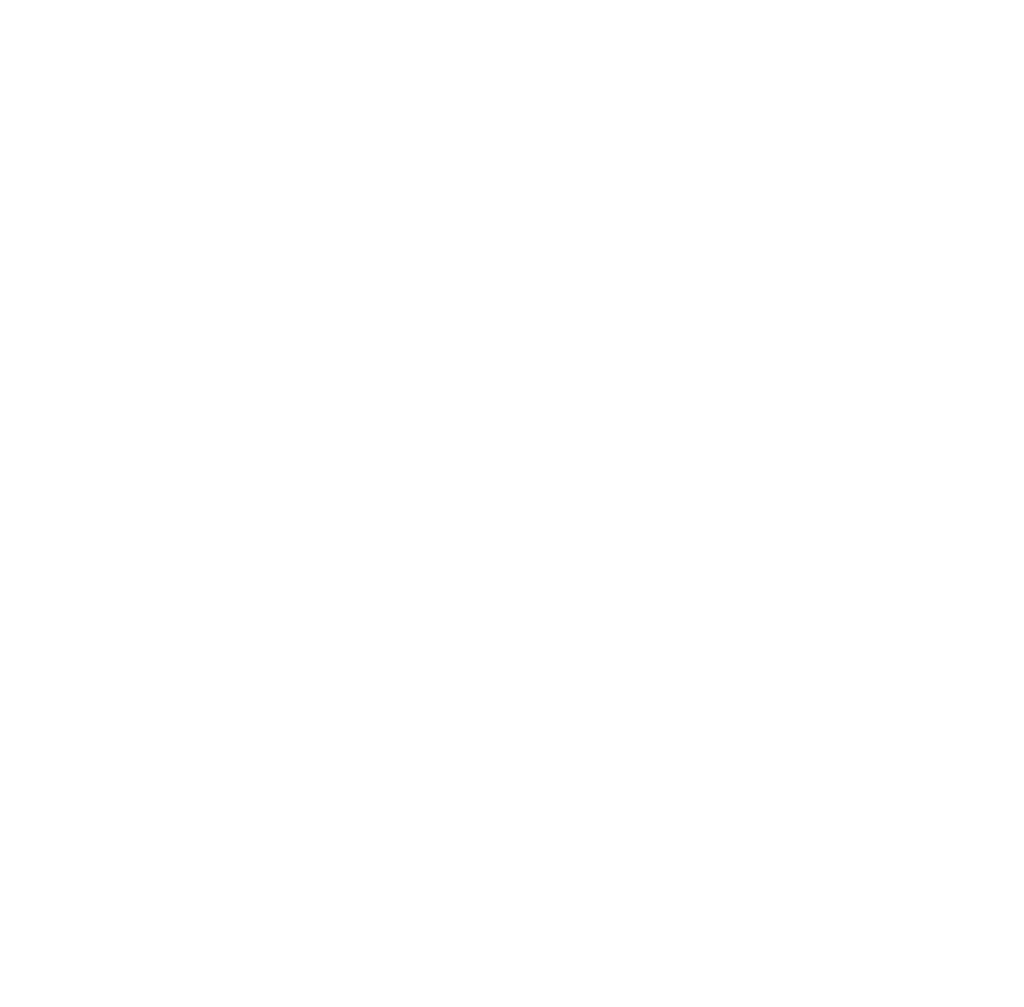See more photos | Contact us about this listing
5 Beds
4 Full baths
n/a SqFt
ActiveUnderContract
Welcome to Kilgore Farms, an idyllic neighborhood nestled in Simpsonville. This wonderful residence, spanning an impressive 4134 square feet, offers the perfect blend of space, comfort and style. Boasting 5 spacious bedrooms and 4 full bathrooms, this home is perfect for families seeking space to grow. It is also ideal for hosting with plenty of room for quests. As you open the beautiful front door, you will be greeted by a large foyer that leads to an open concept floor plan. Further back is a large Great room with built-in shelving and plenty of space. Enjoy the gourmet kitchen, stainless appliances, gas cook-top, double ovens and beautiful countertops. Plenty of kitchen cabinet storage and walk-in pantry. Mud room on the garage entrance side. Unwind in the luxurious master suite, featuring a huge walk-in closet /dressing room and a spa-like master suite bathroom. Sitting room off master with fireplace. Off the great room you can relax on the large screened porch, patio or around the fire pit. Additional amenities include access to 2 neighborhood pools and tennis courts for play and relaxation. With this desirable location, and exceptional room and features, this home in Kilgore Farms presents an opportunity to embrace lifestyle of comfort, convenience and community
Property Details | ||
|---|---|---|
| Price | $645,000 | |
| Bedrooms | 5 | |
| Full Baths | 4 | |
| Half Baths | 0 | |
| Property Style | Traditional | |
| Lot Size | 120 x 70 | |
| Lot Size Area | 8276.4 | |
| Lot Size Area Units | Square Feet | |
| Acres | 0.19 | |
| Property Type | Residential | |
| Sub type | SingleFamilyResidence | |
| MLS Sub type | Single Family Residence | |
| Stories | 2 | |
| Features | 2 Story Foyer, Bookcases, High Ceilings, Ceiling Fan(s), Ceiling Smooth, Tray Ceiling(s), Granite Counters, Open Floorplan, Tub Garden, Walk-In Closet(s), Pantry | |
| Fireplaces | 2 | |
| Subdivision | Kilgore Farms | |
| Roof | Architectural | |
| Heating | Forced Air, Multi-Units, Natural Gas | |
| Foundation | Slab | |
| Accessibility | Attic Stairs Disappearing | |
| Lot Description | 1/2 Acre or Less | |
| Laundry Features | 2nd Floor, Walk-in, Laundry Room | |
| Parking Description | Attached, Concrete, Garage Door Opener | |
| Parking Spaces | 2 | |
| Garage spaces | 2 | |
| Association Fee | 655 | |
Geographic Data | ||
| County | Greenville | |
| Latitude | 34.803176 | |
| Longitude | -82.192751 | |
| Market Area | 031 | |
Address Information | ||
| Address | 127 Fort Drive, Simpsonville, SC 29681 | |
| Postal Code | 29681 | |
| City | Simpsonville | |
| State | SC | |
| Country | United States | |
Listing Information | ||
| Listing Office | BHHS C.Dan Joyner-Woodruff Rd | |
| Listing Office Phone | 864-288-4048 | |
| Listing Agent | Rusty Burnett | |
| Listing Agent Phone | 864-982-1961 | |
School Information | ||
| Elementary School | Bells Crossing | |
| Middle School | Riverside | |
| High School | Mauldin | |
MLS Information | ||
| MLS Status | ActiveUnderContract | |
| Listing Last Modified | Dec 15, 2024 | |
| Tax ID | 0550190123100 | |
| Tax Annual Amount | 2582 | |
| MLS Area | 031 | |
| MLS # | 1542914 | |
Contact us about this listing
This information is believed to be accurate, but without any warranty.

