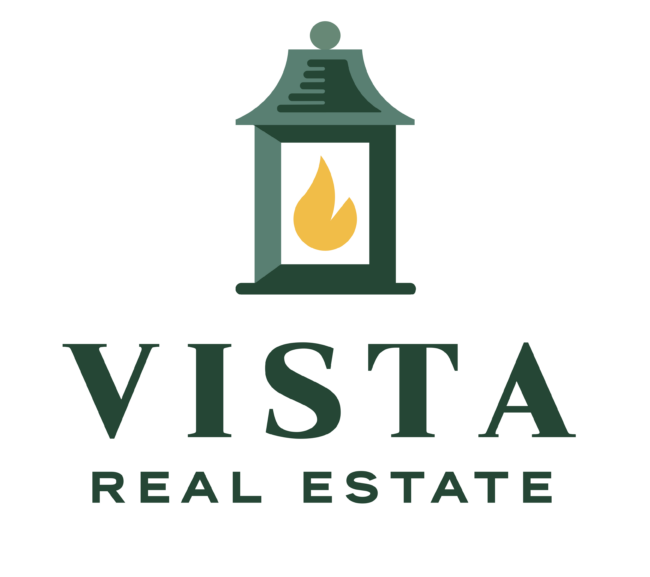See more photos | Contact us about this listing
3 Beds
2 Full baths
1,697SqFt
Closed
Step right into this beautiful home, where your attention is immediately drawn to the expansive hardwood floors and the refined crown molding that graces the foyer. Crafted for both comfort and style, this residence features a bright, gourmet kitchen that any chef would adore. With upgraded 42” cabinetry, stunning granite countertops, a versatile working island, and modern stainless steel appliances, this space is ideal for casual dining as well as grand entertaining. The kitchen seamlessly connects to the cozy great room, creating an inviting area for gathering with loved ones. Enjoy the delightful South Carolina weather from your screened porch, which overlooks a serene, fenced backyard that promotes relaxation throughout the year. The thoughtfully designed split floor plan provides privacy, with two bedrooms situated away from the luxurious Owner’s Suite. Your personal sanctuary awaits in the Owner’s Suite, complete with a spacious ensuite bathroom featuring an oversized shower and a flexible sitting area or office space. Nestled in the highly desirable Franklin Pointe community, this home offers more than just exquisite living spaces. Conveniently located off Interstate 85, you'll have easy access to top employers, shopping, and dining in Greenville and Spartanburg. When summer arrives, take a refreshing dip in the sparkling community pool or unwind in the cabana with friends and neighbors. With its beautiful tree-lined surroundings, welcoming atmosphere, and a prime location that puts everything within reach, Franklin Pointe is the ideal place to call home. Don’t miss your opportunity to join this vibrant community—schedule your tour today!
Property Details | ||
|---|---|---|
| Price | $330,000 | |
| Close Price | $330,000 | |
| Bedrooms | 3 | |
| Full Baths | 2 | |
| Half Baths | 0 | |
| Property Style | Craftsman | |
| Lot Size Area | 6534 | |
| Lot Size Area Units | Square Feet | |
| Acres | 0.15 | |
| Property Type | Residential | |
| Sub type | SingleFamilyResidence | |
| MLS Sub type | Single Family Residence | |
| Stories | 1 | |
| Features | High Ceilings, Ceiling Fan(s), Ceiling Cathedral/Vaulted, Ceiling Smooth, Tray Ceiling(s), Granite Counters, Countertops-Solid Surface, Walk-In Closet(s), Pantry | |
| Fireplaces | 1 | |
| Subdivision | Franklin Pointe | |
| Roof | Composition | |
| Heating | Forced Air, Natural Gas | |
| Foundation | Slab | |
| Accessibility | Attic Stairs Disappearing | |
| Lot Description | 1/2 Acre or Less, Sidewalk | |
| Laundry Features | 1st Floor, Walk-in, Laundry Room | |
| Parking Description | Attached, Concrete, Garage Door Opener | |
| Parking Spaces | 2 | |
| Garage spaces | 2 | |
| Association Fee | 513 | |
Geographic Data | ||
| County | Spartanburg | |
| Latitude | 34.861043 | |
| Longitude | -82.151066 | |
| Market Area | 033 | |
Address Information | ||
| Address | 526 Bucklebury Road, Greer, SC 29651 | |
| Postal Code | 29651 | |
| City | Greer | |
| State | SC | |
| Country | United States | |
Listing Information | ||
| Listing Office | Bluefield Realty Group | |
| Listing Office Phone | 864-362-2375 | |
| Listing Agent | Yvonne Hancock | |
| Listing Agent Phone | 864-207-6067 | |
School Information | ||
| Elementary School | Abner Creek | |
| Middle School | Florence Chapel | |
| High School | James F. Byrnes | |
MLS Information | ||
| MLS Status | Closed | |
| Listing Last Modified | Jan 16, 2025 | |
| Tax ID | 53500162.00 | |
| Tax Annual Amount | 2961 | |
| MLS Area | 033 | |
| MLS # | 1542887 | |
Contact us about this listing
This information is believed to be accurate, but without any warranty.

