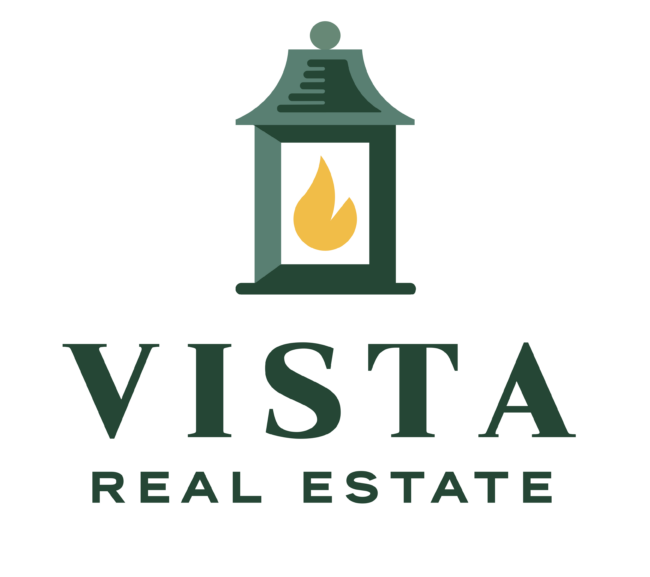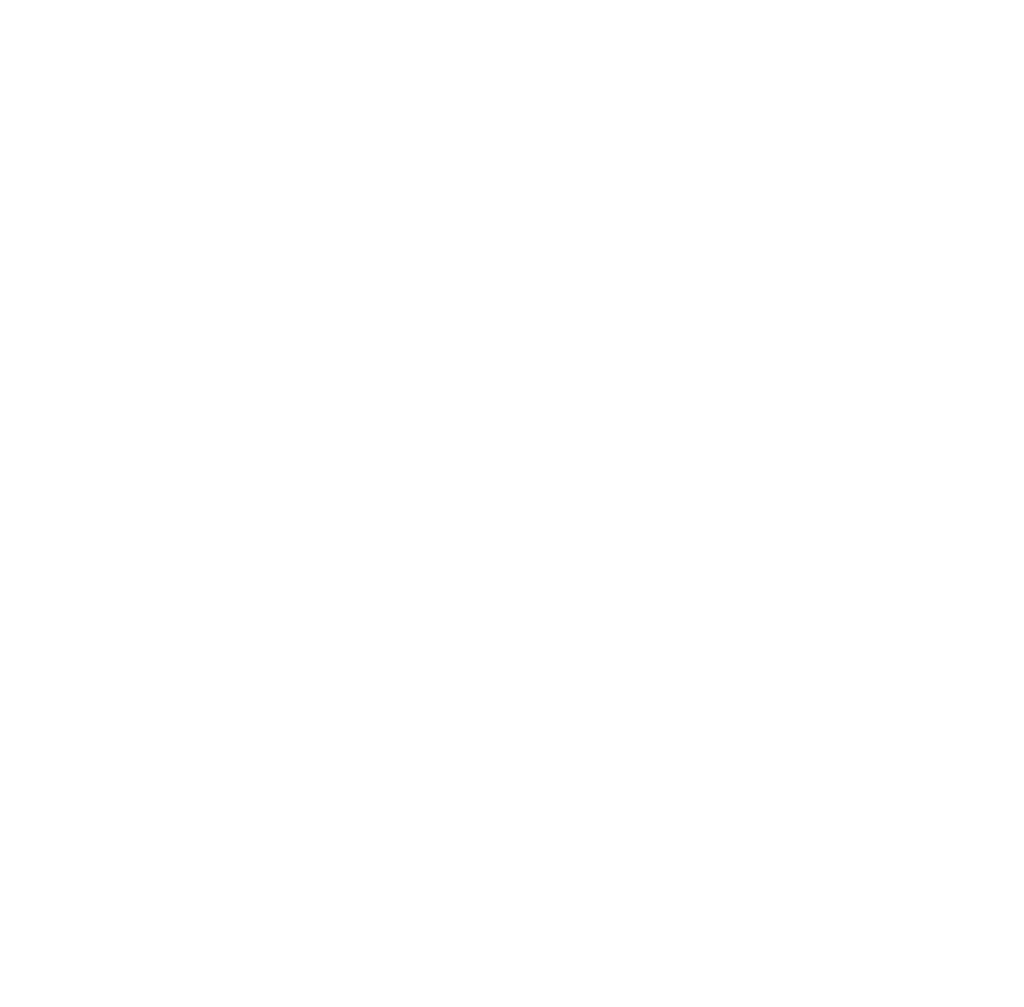See more photos | Contact us about this listing
3 Beds
2 Full baths
1,457SqFt
Closed
Welcome to 34 Harvest Bell Lane, an affordable and charming townhome nestled in a prime location and zoned for highly desired schools! Built in 2018, this thoughtfully designed 3-bedroom, 2.5-bath residence displays modern comfort and timeless style with custom upgrades throughout. Step inside to discover the open-concept main level featuring 9-foot ceilings and rich oak hardwood flooring, creating a warm and inviting atmosphere. The heart of the home is the stunning kitchen, where you’ll find sleek granite countertops, a massive island, and stainless steel appliances that make a statement. The cozy living room, anchored by a gas log fireplace, invites you to relax or entertain. Upstairs, you’ll find three spacious bedrooms, including a serene primary suite designed to be your personal retreat. The en suite bathroom boasts a dual vanity, providing plenty of space to start your day, while the large walk-in closet provides all the storage you could need. This home is tucked at the back of the neighborhood for ultimate privacy, but the neighborhood location is unmatched for convenience! Enjoy being central to everything with easy access to Wade Hampton Boulevard, a less than 7 mile drive to Downtown Greenville, or a 5 mile drive to Haywood Mall, making your commute or weekend outings a breeze. Whether you're seeking a move-in-ready home with modern amenities or a location that has both comfort and convenience, this townhome checks all the boxes. With a pre-inspection already completed for you, this home is ready for its new owner!
Property Details | ||
|---|---|---|
| Price | $255,000 | |
| Close Price | $255,000 | |
| Bedrooms | 3 | |
| Full Baths | 2 | |
| Half Baths | 1 | |
| Property Style | Craftsman | |
| Lot Size Area | 871.2 | |
| Lot Size Area Units | Square Feet | |
| Acres | 0.02 | |
| Property Type | Residential | |
| Sub type | Townhouse | |
| MLS Sub type | Townhouse | |
| Stories | 2 | |
| Features | High Ceilings, Ceiling Fan(s), Ceiling Smooth, Granite Counters, Open Floorplan, Walk-In Closet(s), Pantry | |
| Year Built | 2018 | |
| Fireplaces | 1 | |
| Subdivision | The Townes at Eastside | |
| Roof | Composition | |
| Heating | Forced Air, Natural Gas | |
| Foundation | Slab | |
| Accessibility | Attic Stairs Disappearing | |
| Lot Description | 1/2 Acre or Less, Sidewalk | |
| Laundry Features | 2nd Floor, Walk-in, Laundry Room | |
| Parking Description | Attached, Concrete, Assigned, Driveway | |
| Parking Spaces | 1 | |
| Garage spaces | 1 | |
| Association Fee | 160 | |
Geographic Data | ||
| County | Greenville | |
| Latitude | 34.900622 | |
| Longitude | -82.313765 | |
| Market Area | 021 | |
Address Information | ||
| Address | 34 Harvest Bell Lane, Taylors, SC 29687 | |
| Postal Code | 29687 | |
| City | Taylors | |
| State | SC | |
| Country | United States | |
Listing Information | ||
| Listing Office | Vista Real Estate, LLC | |
| Listing Office Phone | 864-290-9394 | |
| Listing Agent | Kailey Cavin | |
| Listing Agent Phone | 704-999-4037 | |
School Information | ||
| Elementary School | Brook Glenn | |
| Middle School | Northside | |
| High School | Eastside | |
MLS Information | ||
| MLS Status | Closed | |
| Listing Last Modified | Mar 1, 2025 | |
| Tax ID | P016040105600 | |
| Tax Annual Amount | 2040 | |
| MLS Area | 021 | |
| MLS # | 1541596 | |
Contact us about this listing
This information is believed to be accurate, but without any warranty.

