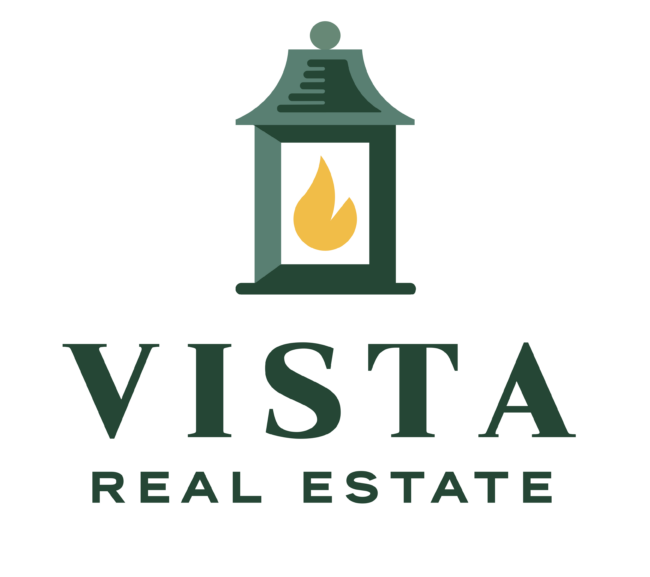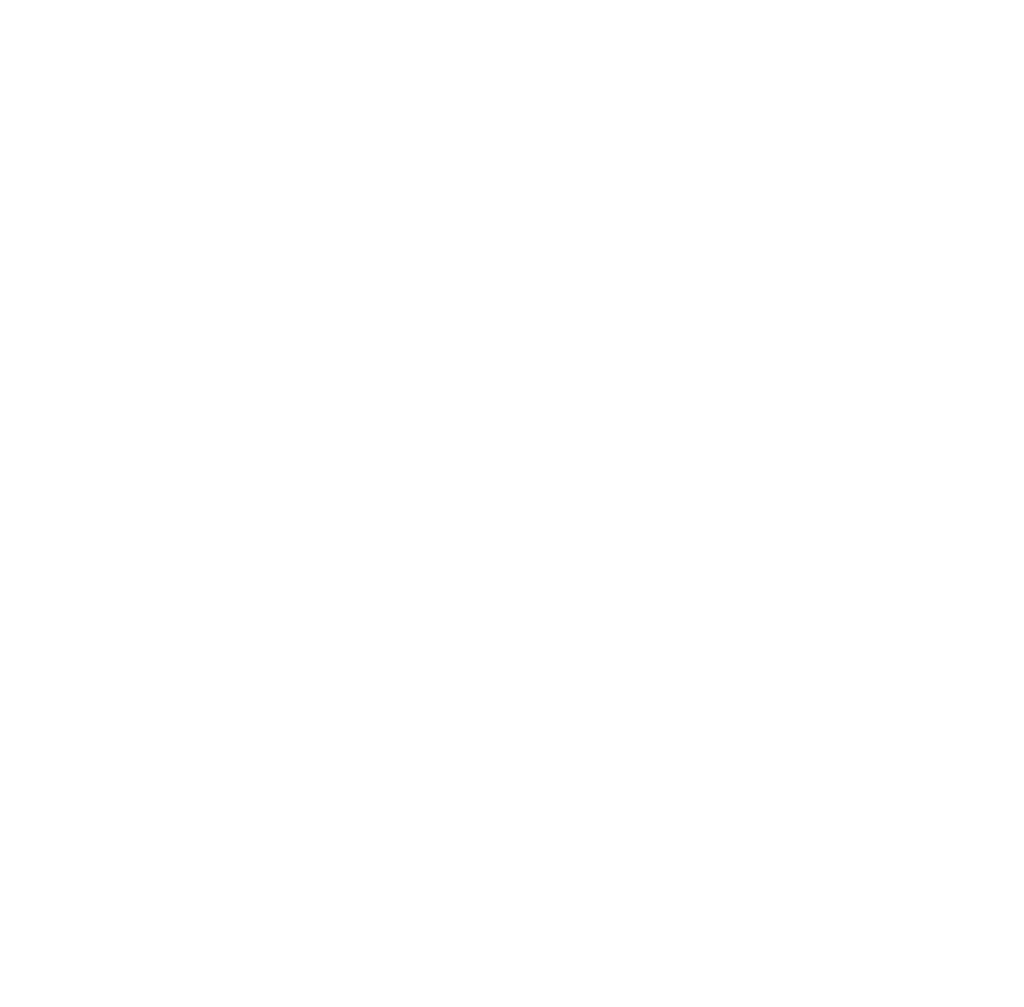See more photos | Contact us about this listing
2 Beds
2 Full baths
n/a SqFt
Active
**NEW PRICE!!** Would you like a Precious New Home for the Holidays? We can wrap this Updated Brick Ranch in a Big Red Bow for You! Or, are you looking for an INVESTMENT PROPERTY to build your portfolio? This home has so much… The Seller has put a lot of Love and Care into updating and redesigning the home and space. It was taken down to the studs in 2014/2015, redesigned and updated to create an open, bright and warm flow. As you drive up to the home, the cozy front porch greets you and is accented by the lovely flower beds offering a variety of flowers and bright colors throughout the year. When you enter the home, the beautiful hardwood floors catch your eye, as they flow throughout the house. The living room is your first stop, which opens into the custom designed kitchen adorned with custom cabinetry, quartz counters and an oversized walk-in pantry with solid wood shelving. Continue through the kitchen and find the inviting sunroom that could be another gathering space, home office space, or dining area. When you walk through, you feel the natural sunlight streaming through the large windows brightening each room of the freshly painted house. A spacious Primary Suite has a lovely walk-in closet and spa like bathroom, with an oversized custom tile shower as the focal point. The second bedroom is equally as spacious with access to the hall bath that has also been beautifully finished. Outside is just as wonderful with a newly built deck, fenced yard and green space for additional flower beds or garden. All of this and more is a short walk or bike ride to Unity Park, Swamp Rabbit Trail, Westend, Pendleton Street, and downtown Greenville. An added Benefit: The Seller has done long-term renting and AirBnb in the last 3 years, which has been lucrative. Contact the City for details on the guidelines. Updates include: 2014/2015 Remodel included updated electrical, plumbing, sheetrock, roof, insulation, windows (except front window in living room & Sunroom window), reworked main living areas to open up floor plan, add kitchen pantry and indoor laundry, added primary suite, tankless water heater, and updated and customized finishes. 2023 Update: Front Window in Living Room replaced 2024 Updates: (8/24) New HVAC; (10/24) New Fence; (11/24) New Deck; (11/24) Painted interior (trim & walls) & exterior trim; (11/24) Freshened & pruned landscaping. Make an Appointment TODAY, don’t miss this Amazing opportunity!
Property Details | ||
|---|---|---|
| Price | $435,000 | |
| Bedrooms | 2 | |
| Full Baths | 2 | |
| Half Baths | 0 | |
| Property Style | Ranch | |
| Lot Size Area | 4791.6 | |
| Lot Size Area Units | Square Feet | |
| Acres | 0.11 | |
| Property Type | Residential | |
| Sub type | SingleFamilyResidence | |
| MLS Sub type | Single Family Residence | |
| Stories | 1 | |
| Features | Ceiling Fan(s), Ceiling Smooth, Open Floorplan, Walk-In Closet(s), Countertops – Quartz, Pantry | |
| Fireplaces | 0 | |
| Subdivision | None | |
| Roof | Architectural | |
| Heating | Natural Gas | |
| Foundation | Crawl Space | |
| Lot Description | 1/2 - Acre, Few Trees | |
| Laundry Features | 1st Floor, Laundry Closet, Walk-in, Electric Dryer Hookup, Stackable Accommodating, Washer Hookup | |
| Parking Description | See Remarks, Concrete, Driveway | |
| Parking Spaces | 0 | |
| Garage spaces | 0 | |
Geographic Data | ||
| County | Greenville | |
| Latitude | 34.851292 | |
| Longitude | -82.420965 | |
| Market Area | 075 | |
Address Information | ||
| Address | 8 Queen Aly Alley, Greenville, SC 29611 | |
| Postal Code | 29611 | |
| City | Greenville | |
| State | SC | |
| Country | United States | |
Listing Information | ||
| Listing Office | BHHS C Dan Joyner - Augusta Rd | |
| Listing Office Phone | 864-241-2880 | |
| Listing Agent | Lindsie Sink | |
| Listing Agent Phone | 864-616-8865 | |
| Virtual Tour URL | https://iframe.videodelivery.net/2ef751b82b2c11f0b500d442dfe36253 | |
School Information | ||
| Elementary School | A.J. Whittenberg | |
| Middle School | League | |
| High School | Berea | |
MLS Information | ||
| MLS Status | Active | |
| Listing Last Modified | Nov 21, 2024 | |
| Tax ID | 0076.0305010.00 | |
| Tax Annual Amount | 745 | |
| MLS Area | 075 | |
| MLS # | 1541548 | |
Contact us about this listing
This information is believed to be accurate, but without any warranty.

