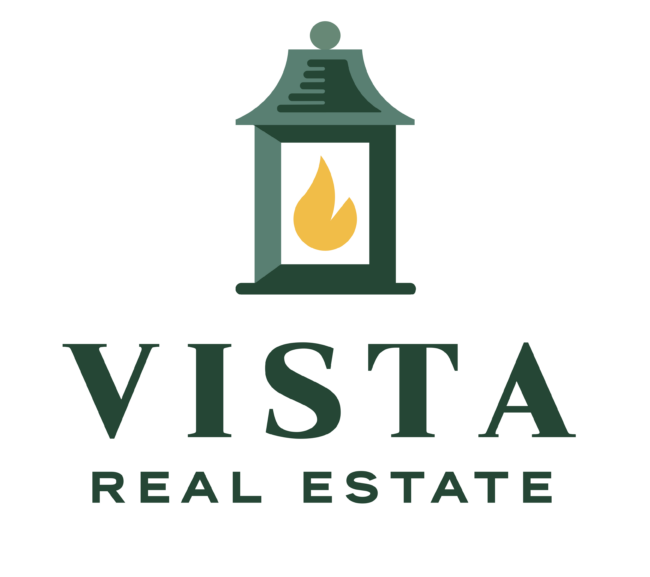See more photos | Contact us about this listing
4 Beds
2 Full baths
1,991SqFt
Closed
Welcome to Cambridge Creek! This beautiful, tree-lined, Pool, Cabana and Tot Lot community is centrally located between Greenville and Anderson, both feature an array of shops, restaurants and activities! Plus, you will never be too far from home with our Safe Haven Smart Home. Your new home is built with an industry leading array of smart home products that keep you safe and connected with the people and place you value most! Cambridge Creek offers the best of both worlds with its quaint small-town charm yet big city convenience, with easy access to all of the desired locations for shopping, dining, parks, golf, hospitals, and more! This active community is perfect for all lifestyles which is why Cambridge Creek is a perfect place to call home! Upon entering the Belhaven floorplan you'll notice the flex room which has endless opportunities. The kitchen offers a standalone island equipped with granite and great cabinet space from there opens a huge Great Room with lots of natural lighting; great for entertaining. Upstairs you will find the Owner's Suite has plenty of closet space and the master bath has a separate walk-in 5' shower. This home has three other spacious bedrooms. This is an incredible floor plan with all the benefits of new construction and a 1/10 Warranty!
Property Details | ||
|---|---|---|
| Price | $279,900 | |
| Close Price | $279,900 | |
| Bedrooms | 4 | |
| Full Baths | 2 | |
| Half Baths | 1 | |
| Property Style | Traditional, Craftsman | |
| Lot Size | 52 x 125 x 128 x 52 | |
| Property Type | Residential | |
| Sub type | SingleFamilyResidence | |
| MLS Sub type | Single Family Residence | |
| Stories | 2 | |
| Features | Ceiling Smooth, Granite Counters, Open Floorplan, Walk-In Closet(s), Pantry | |
| Year Built | 2024 | |
| Fireplaces | 0 | |
| Subdivision | Cambridge Creek | |
| Roof | Composition | |
| Heating | Forced Air, Natural Gas | |
| Foundation | Slab | |
| Accessibility | Attic Stairs Disappearing | |
| Lot Description | 1/2 Acre or Less | |
| Laundry Features | 2nd Floor, Walk-in, Electric Dryer Hookup, Washer Hookup, Laundry Room | |
| Parking Description | Attached, Paved, Garage Door Opener | |
| Parking Spaces | 2 | |
| Garage spaces | 2 | |
| Association Fee | 425 | |
Geographic Data | ||
| County | Greenville | |
| Latitude | 34.719221 | |
| Longitude | -82.429237 | |
| Market Area | 050 | |
Address Information | ||
| Address | 202 Wharfdale Street, Piedmont, SC 29673 | |
| Postal Code | 29673 | |
| City | Piedmont | |
| State | SC | |
| Country | United States | |
Listing Information | ||
| Listing Office | D.R. Horton | |
| Listing Office Phone | 864-713-0753 | |
| Listing Agent | Trina Montalbano | |
| Listing Agent Phone | 864-713-0753 | |
School Information | ||
| Elementary School | Sue Cleveland | |
| Middle School | Woodmont | |
| High School | Woodmont | |
MLS Information | ||
| MLS Status | Closed | |
| Listing Last Modified | Feb 16, 2025 | |
| Tax ID | 0609100111400 | |
| Tax Annual Amount | 0 | |
| MLS Area | 050 | |
| MLS # | 1537834 | |
Contact us about this listing
This information is believed to be accurate, but without any warranty.

