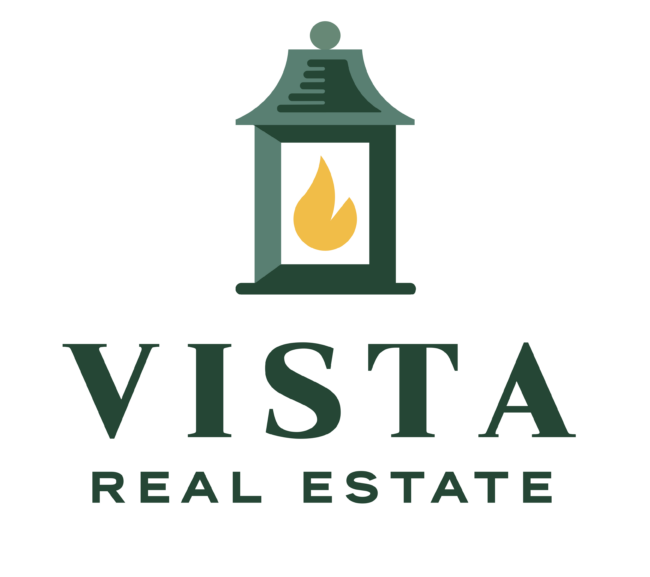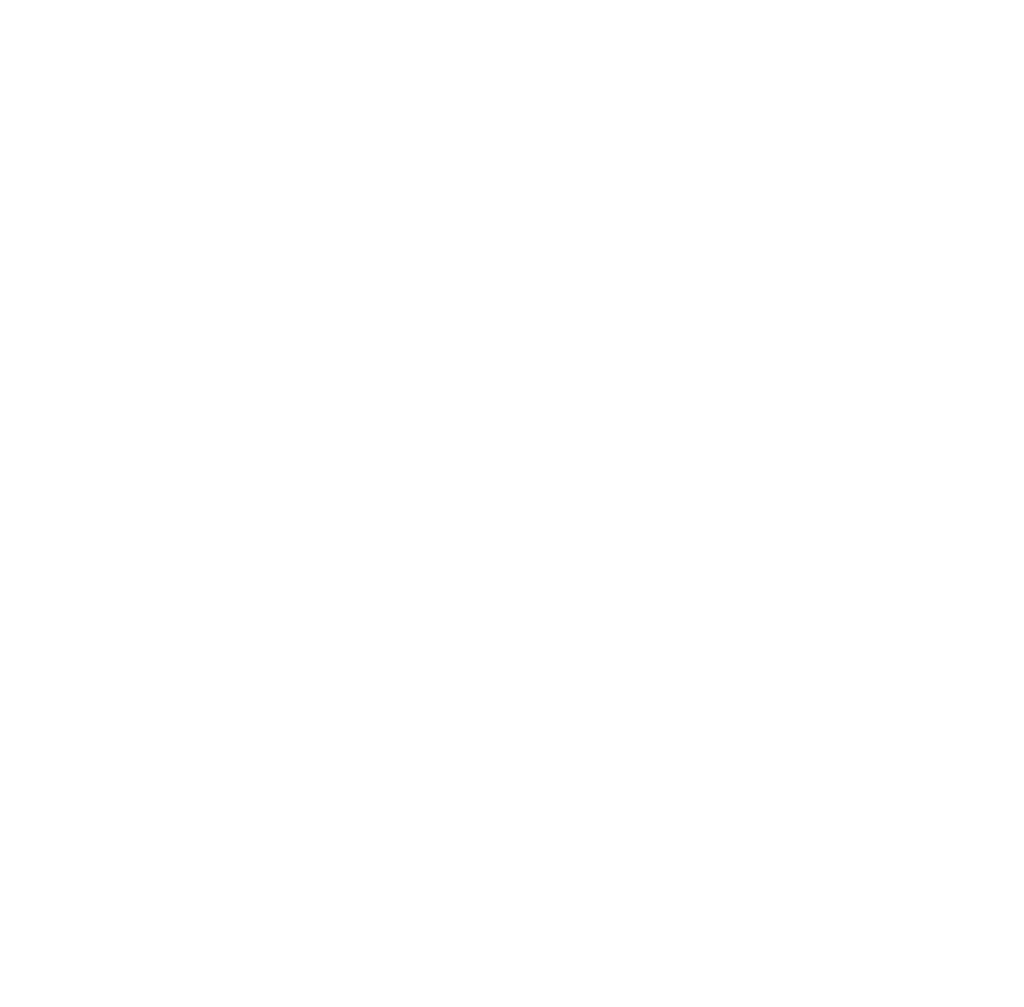See more photos | Contact us about this listing
3 Beds
2 Full baths
1,764SqFt
Closed
Nestled in the Eastside in the popular Del Norte, you will find this lovely ranch home with 3 bedrooms/ 2 baths with approximately 1764 sq ft. In 2017, the owner spent approximately $105,000 updating this home, including a new HVAC, new roof, updated kitchen with beautiful granite countertops and stainless appliances, new light fixtures, ceiling fans, updated paint colors, and updating both bathrooms. It has an open floor plan with a family (Great) room featuring fireplace with gas logs opening to the bright eat-in kitchen with countertop bar seating featuring brand new light fixture over bar and opening to dining room. All appliances convey. Barn doors lead into an office. Adjacent to the kitchen, you will find a breakfast room and laundry room with built-ins. The Master bedroom has a full bath with granite and ceramic tile tub/shower, and a nice closet. The two other bedrooms share a hall bath. The backyard is fenced with mature trees providing nice shade over the patio area where you can cookout and entertain family and friends. Home will also convey with 2 outdoor sheds. The 2-car garage features lots of built-in shelving for additional storage. Prior to listing, the home and both sheds were pressure washed and the home was professionally cleaned. Great location with easy access to downtown Greenville, I-85, US 29, restaurants, shopping and entertainment. There are 2 outbuildings – one is locked with the same key has the front door and the other one is not locked – when you shut the door to the unlocked one, you need to latch the left sided door (inside) at the top and bottom and then the right side door will shut better. Property taxes are currently at 6% but will drop to 4% if owner occupied. Attic fan has a cover on it that needs to be removed prior to turning it on. There is plenty of room on the right side of this home to add a 2-car detached garage if the new buyer wants a garage
Property Details | ||
|---|---|---|
| Price | $349,900 | |
| Close Price | $349,900 | |
| Bedrooms | 3 | |
| Full Baths | 2 | |
| Half Baths | 0 | |
| Property Style | Ranch, Traditional | |
| Lot Size | 93 x 138 x 100 x 141 | |
| Lot Size Area | 13068 | |
| Lot Size Area Units | Square Feet | |
| Acres | 0.3 | |
| Property Type | Residential | |
| Sub type | SingleFamilyResidence | |
| MLS Sub type | Single Family Residence | |
| Stories | 1 | |
| Features | Ceiling Fan(s), Granite Counters, Open Floorplan, Walk-In Closet(s), Attic Fan | |
| Fireplaces | 1 | |
| Subdivision | Del Norte | |
| Roof | Architectural | |
| Heating | Forced Air, Natural Gas | |
| Foundation | Crawl Space | |
| Accessibility | Attic Stairs Disappearing | |
| Lot Description | 1/2 Acre or Less, Few Trees | |
| Laundry Features | 1st Floor, Walk-in, Laundry Room | |
| Parking Description | Attached, Concrete | |
| Parking Spaces | 2 | |
| Garage spaces | 2 | |
| Association Fee | 100 | |
Geographic Data | ||
| County | Greenville | |
| Latitude | 34.880169 | |
| Longitude | -82.293058 | |
| Market Area | 022 | |
Address Information | ||
| Address | 204 Sherborne Drive, Greenville, SC 29615 | |
| Postal Code | 29615 | |
| City | Greenville | |
| State | SC | |
| Country | United States | |
Listing Information | ||
| Listing Office | Marchant Real Estate Inc. | |
| Listing Office Phone | 864-467-0085 | |
| Listing Agent | Brian Marchant | |
| Listing Agent Phone | 864-631-5858 | |
School Information | ||
| Elementary School | Mitchell Road | |
| Middle School | Greenville | |
| High School | Eastside | |
MLS Information | ||
| MLS Status | Closed | |
| Listing Last Modified | Dec 20, 2024 | |
| Tax ID | 0538100141000 | |
| Tax Annual Amount | 3152 | |
| MLS Area | 022 | |
| MLS # | 1535633 | |
Contact us about this listing
This information is believed to be accurate, but without any warranty.

