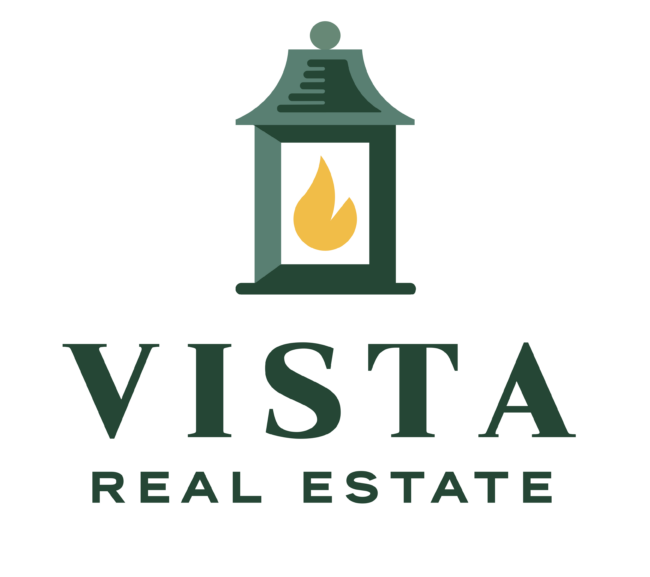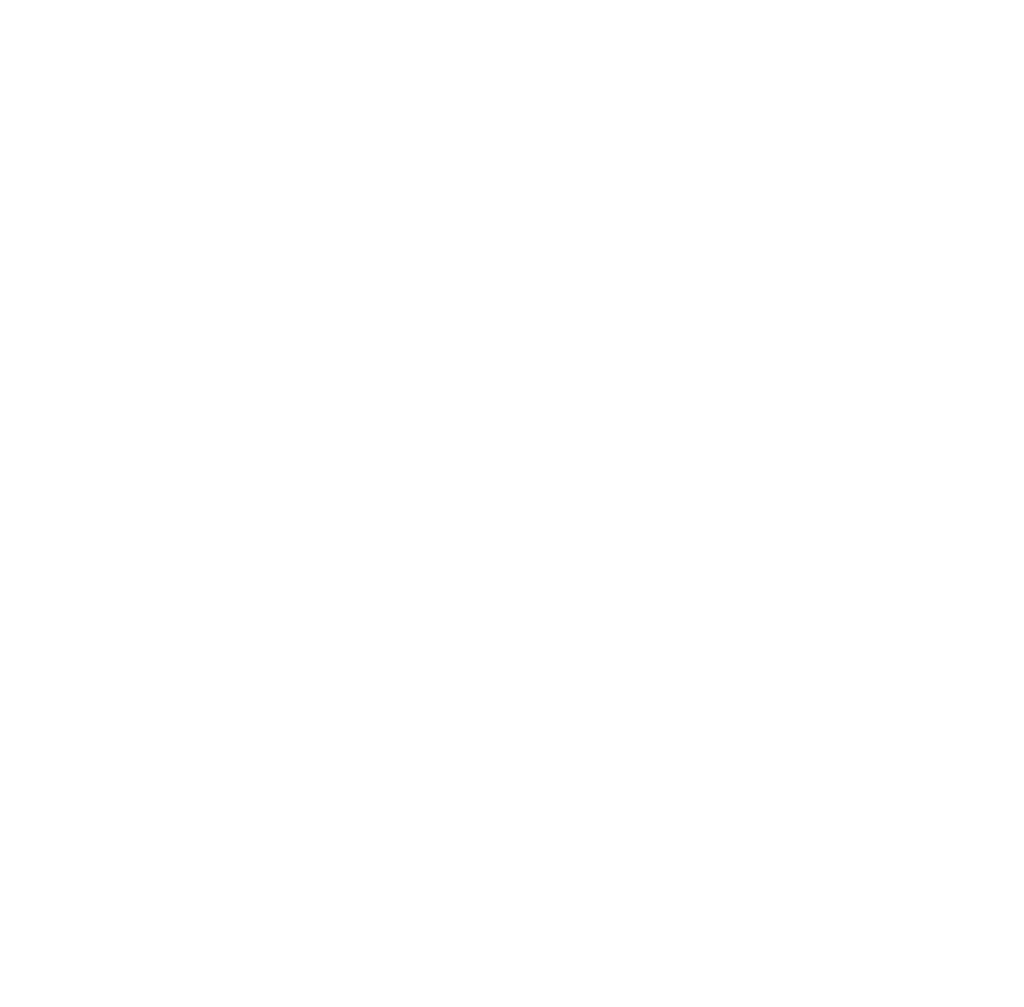See more photos | Contact us about this listing
4 Beds
2 Full baths
n/a SqFt
Active
Three stunning New Construction Homes just 6 minutes from Downtown Greenville! These beautiful traditional-style homes combine classic elegance with modern features, contributing 4 spacious bedrooms and 2.5 bathrooms. A spacious, open floor plan seamlessly integrates the living, dining, and kitchen areas for a perfect entertaining space. You'll love the modern finishes throughout, including elegant quartz countertops, luxury lighting, and high-quality fixtures. Functional spaces abound with a 2-car garage, large kitchen pantry, an entry hall drop zone for all your gear, a home office space, and a large laundry room for added convenience and storage. The master suite is a true retreat, featuring a double vanity, a walk-in closet, a linen closet, and a large tiled shower. An open foyer upstairs adds another flex space. Sitting on level lots, these homes have perfect outdoor spaces for activities and easy maintenance. Being close to downtown provides the opportunity to be near Greenville. Greenville's downtown is charming and filled with unique shops, acclaimed restaurants, and cultural attractions. Whether you enjoy outdoor adventures, arts and entertainment, or simply a stroll through the beautiful parks, Greenville has something for everyone. Living so close to downtown, you’ll have quick access to all the excitement and amenities in this wonderful city. Don't miss this opportunity to own a stunning new home in one of Greenville’s most desirable locations. Contact us today to schedule a viewing and experience the perfect blend of traditional style and modern living!
Property Details | ||
|---|---|---|
| Price | $479,900 | |
| Bedrooms | 4 | |
| Full Baths | 2 | |
| Half Baths | 1 | |
| Property Style | Traditional, Craftsman | |
| Lot Size Area | 7405.2 | |
| Lot Size Area Units | Square Feet | |
| Acres | 0.17 | |
| Property Type | Residential | |
| Sub type | SingleFamilyResidence | |
| MLS Sub type | Single Family Residence | |
| Stories | 2 | |
| Features | 2 Story Foyer, High Ceilings, Ceiling Fan(s), Ceiling Smooth, Open Floorplan, Walk-In Closet(s), Countertops – Quartz, Pantry | |
| Year Built | 2024 | |
| Fireplaces | 0 | |
| Subdivision | Other | |
| Roof | Architectural | |
| Heating | Electric, Forced Air | |
| Foundation | Slab | |
| Accessibility | Attic Stairs Disappearing | |
| Lot Description | 1/2 Acre or Less | |
| Laundry Features | 2nd Floor, Walk-in, Electric Dryer Hookup, Laundry Room | |
| Parking Description | Attached, Concrete | |
| Parking Spaces | 2 | |
| Garage spaces | 2 | |
Geographic Data | ||
| County | Greenville | |
| Latitude | 34.824382 | |
| Longitude | -82.428396 | |
| Market Area | 074 | |
Address Information | ||
| Address | 120 Somerset Street, Greenville, SC 29611 | |
| Postal Code | 29611 | |
| City | Greenville | |
| State | SC | |
| Country | United States | |
Listing Information | ||
| Listing Office | Vista Real Estate, LLC | |
| Listing Office Phone | 864-290-9394 | |
| Listing Agent | Coleman Warren | |
| Listing Agent Phone | 864-290-9394 | |
School Information | ||
| Elementary School | Thomas E. Kerns | |
| Middle School | Hughes | |
| High School | Southside | |
MLS Information | ||
| MLS Status | Active | |
| Listing Last Modified | Oct 18, 2024 | |
| Tax ID | 0225.0002011.00 | |
| Tax Annual Amount | 111 | |
| MLS Area | 074 | |
| MLS # | 1532297 | |
Contact us about this listing
This information is believed to be accurate, but without any warranty.

