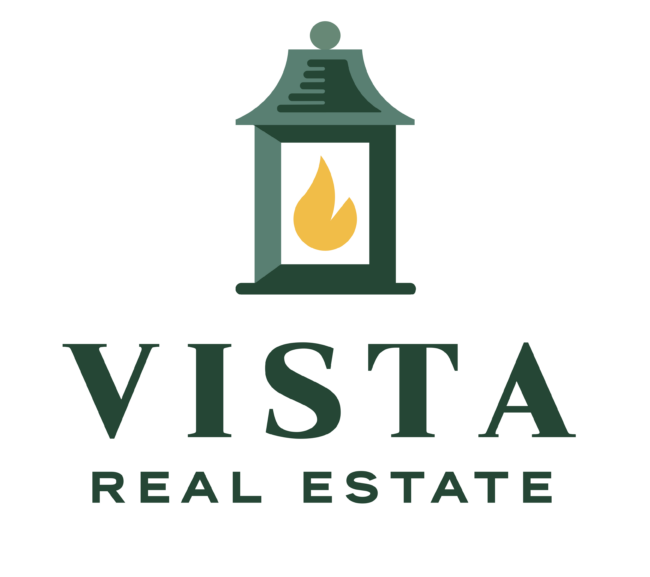See more photos | Contact us about this listing
3 Beds
2 Full baths
1,974SqFt
Closed
Welcome to 5 Ryders Way, your own slice of paradise less than a mile from Lake Robinson! This 2019 built 3-bedroom, 2-bathroom home sits on almost half an acre, and you are never far from a serene mountain view. This home has an open concept layout perfect for both everyday living and easy entertaining. You’ll find hand scraped hardwoods throughout the main areas, a vaulted ceiling in the living room, and large windows which allow a generous amount of natural light. The kitchen features a gas range, barstool seating at the island, a walk in pantry, plenty of cabinet storage, and beautiful granite countertops. When it’s time to unwind nothing beats cozying up by the gas fireplace in the living room or outside on your private covered back porch as the sun sets. The primary bedroom welcomes you with its trey ceiling and backyard views, while the spacious primary bathroom features a double vanity, shower, garden tub, and walk in closet! You won’t find any shortage of storage or convenience in this home with its 3 car garage - perfect for an extra vehicle, boat storage for those summer lake days across the street, a workshop, a man cave (it has a cable hookup!), or whatever else you can dream of! The fully fenced backyard has a shed available for all of your lawn equipment, and the irrigation system will be sure to help you keep your grass healthy. If you’ve been dreaming of lakeside living, a front porch just in time for summer, or mountain views around the corner, this is it!
Property Details | ||
|---|---|---|
| Price | $400,000 | |
| Close Price | $400,000 | |
| Bedrooms | 3 | |
| Full Baths | 2 | |
| Half Baths | 0 | |
| Property Style | Craftsman | |
| Lot Size Area | 20037.6 | |
| Lot Size Area Units | Square Feet | |
| Acres | 0.46 | |
| Property Type | Residential | |
| Sub type | SingleFamilyResidence | |
| MLS Sub type | Single Family Residence | |
| Stories | 1 | |
| Features | High Ceilings, Ceiling Fan(s), Ceiling Smooth, Tray Ceiling(s), Granite Counters, Open Floorplan, Tub Garden, Walk-In Closet(s), Split Floor Plan, Pantry | |
| Year Built | 2019 | |
| Fireplaces | 1 | |
| Subdivision | Riders Ridge | |
| Roof | Architectural | |
| Heating | Forced Air, Natural Gas | |
| Foundation | Crawl Space/Slab | |
| Accessibility | Attic Stairs Disappearing | |
| Lot Description | 1/2 Acre or Less, Sprklr In Grnd-Full Yard | |
| Laundry Features | 1st Floor, Walk-in, Electric Dryer Hookup, Laundry Room | |
| Parking Description | Attached, Concrete | |
| Parking Spaces | 3 | |
| Garage spaces | 3 | |
| Association Fee | 500 | |
Geographic Data | ||
| Directions | Wade Hampton Blvd (Hwy 29) to Greer. Left onto Hwy 101 approx 2 miles. Left onto Milford Church Rd. Right onto Groce Meadow Rd approx 1 mile. Ryder Ridge on left. | |
| County | Greenville | |
| Latitude | 34.99471 | |
| Longitude | -82.308775 | |
| Market Area | 013 | |
Address Information | ||
| Address | 5 Ryders Way, Taylors, SC 29687 | |
| Postal Code | 29687 | |
| City | Taylors | |
| State | SC | |
| Country | United States | |
Listing Information | ||
| Listing Office | Vista Real Estate, LLC | |
| Listing Office Phone | 864-290-9394 | |
| Listing Office Email | cole@vistagvl.com | |
| Listing Agent | Kailey Cavin | |
| Listing Agent Phone | 704-999-4037 | |
| Buyer Agency Compensation | 3 | |
| Buyer Agency Compensation Type | % | |
| Compensation Disclaimer | The offer of compensation is made only to participants of the MLS where the listing is filed. | |
| Virtual Tour URL | https://listings.n7th.com/sites/yonovlp/unbranded | |
School Information | ||
| Elementary School | Mountain View | |
| Middle School | Blue Ridge | |
| High School | Blue Ridge | |
MLS Information | ||
| MLS Status | Closed | |
| Listing Last Modified | Jul 1, 2024 | |
| Tax ID | 0633.1901044.00 | |
| Tax Year | 2023 | |
| Tax Annual Amount | 1932 | |
| MLS Area | 013 | |
| MLS # | 1527113 | |
Contact us about this listing
This information is believed to be accurate, but without any warranty.

