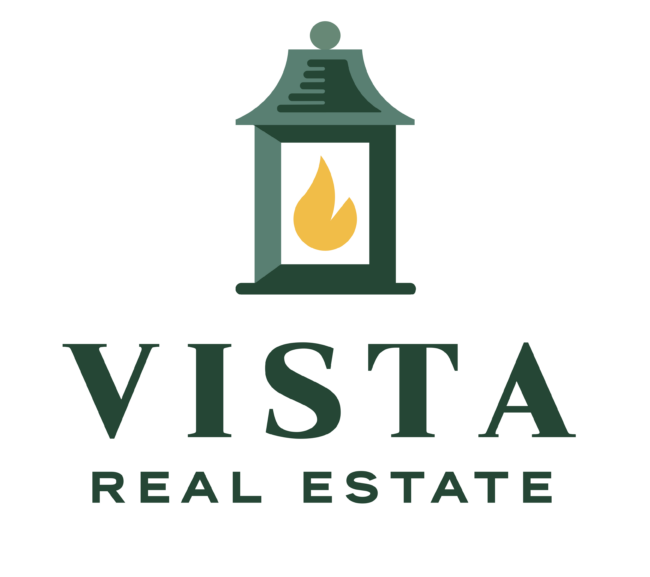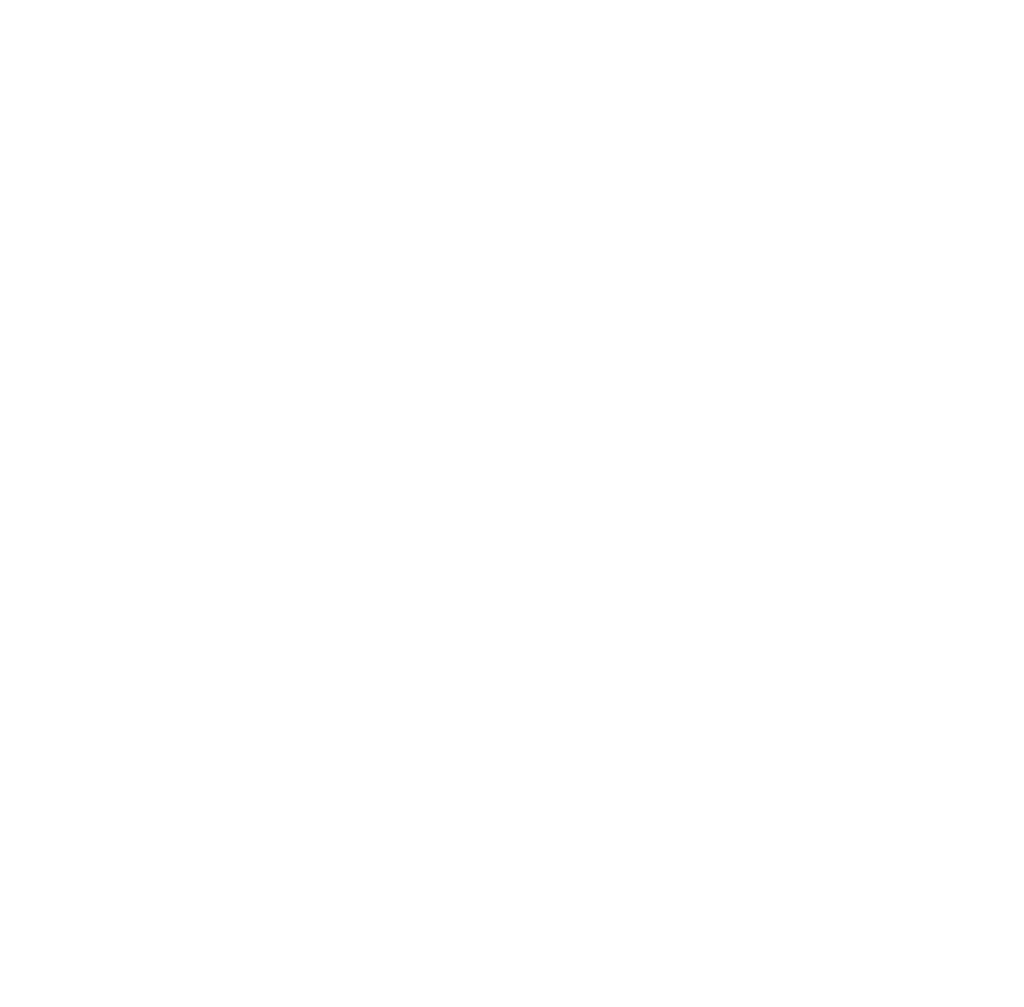See more photos | Contact us about this listing
3 Beds
2 Full baths
n/a SqFt
Active
The Burton plan provides everything you need, all on one level. The flow of this home is wonderful. Two secondary bedrooms and full bath towards the front, with the master suite tucked away towards the back. The open family room features a recessed fireplace and loads of natural light. The kitchen has wonderful countertop and cabinet space. If that isn’t enough, the large pantry will certainly do the trick. All countertops in the kitchen and both bathrooms are granite. The kitchen also has an island for additional sitting. The master suite’s full bath has a separate stand-alone tub and tiled shower with bench. The double-vanity sink has three LED-anti fog-blue tooth compatible mirrors. There is a 10x12 patio out back for relaxing enjoyment. Several Smart Home features are included along with Ultravation HVAC technology helping to provide continuous clean air. USDA 100% financing available.
Property Details | ||
|---|---|---|
| Price | $299,990 | |
| Bedrooms | 3 | |
| Full Baths | 2 | |
| Half Baths | 0 | |
| Property Style | Ranch, Craftsman | |
| Lot Size | 0.16 | |
| Lot Size Area | 6969.6 | |
| Lot Size Area Units | Square Feet | |
| Acres | 0.16 | |
| Property Type | Residential | |
| Sub type | SingleFamilyResidence | |
| MLS Sub type | Single Family Residence | |
| Stories | 1 | |
| Features | High Ceilings, Ceiling Smooth, Granite Counters, Walk-In Closet(s), Pantry | |
| Year Built | 2024 | |
| Fireplaces | 1 | |
| Subdivision | Evergreen Hills | |
| Roof | Architectural | |
| Heating | Electric, Forced Air, Heat Pump | |
| Foundation | Slab | |
| Accessibility | Attic Stairs Disappearing | |
| Lot Description | 1/2 Acre or Less | |
| Laundry Features | 1st Floor, Laundry Closet, Walk-in, Electric Dryer Hookup, Washer Hookup, Laundry Room | |
| Parking Description | Attached, Concrete, Driveway | |
| Parking Spaces | 2 | |
| Garage spaces | 2 | |
| Association Fee | 500 | |
Geographic Data | ||
| County | Greenville | |
| Latitude | 34.7172 | |
| Longitude | -82.4261 | |
| Market Area | 052 | |
Address Information | ||
| Address | 232 Juniper Valley Circle #Lot 17, Piedmont, SC 29673 | |
| Unit | Lot 17 | |
| Postal Code | 29673 | |
| City | Piedmont | |
| State | SC | |
| Country | United States | |
Listing Information | ||
| Listing Office | Liberty Realty Professional | |
| Listing Office Phone | 864-485-9342 | |
| Listing Agent | Nikki Sword | |
| Listing Agent Phone | 864-245-7956 | |
School Information | ||
| Elementary School | Sue Cleveland | |
| Middle School | Woodmont | |
| High School | Woodmont | |
MLS Information | ||
| MLS Status | Active | |
| Listing Last Modified | Nov 21, 2024 | |
| Tax ID | 0610160101700 | |
| Tax Annual Amount | 0 | |
| MLS Area | 052 | |
| MLS # | 1526567 | |
Contact us about this listing
This information is believed to be accurate, but without any warranty.

