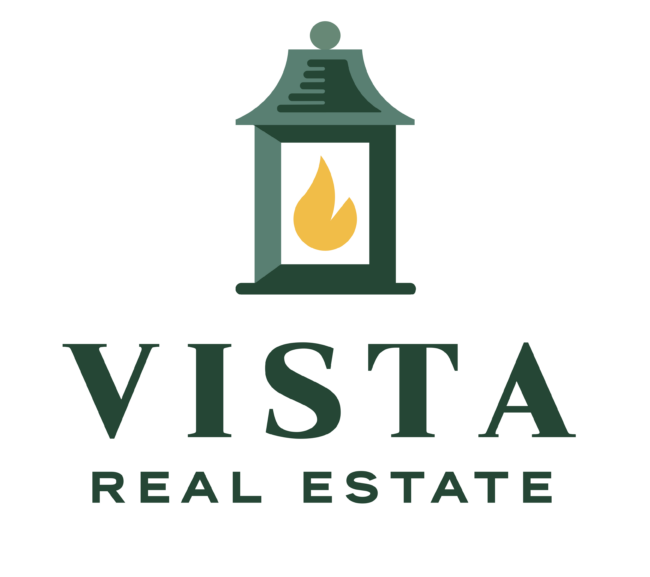See more photos | Contact us about this listing
4 Beds
3 Full baths
2,891SqFt
Closed
The park-like neighborhood and setting for this home set it apart in a sea of subdivisions...The rear property line is lively Gilder Creek.(flood ins not required) Upon entering the home, you'll see gleaming tongue and groove hardwood floors and new carpet in the bedrooms and basement. The beamed great room with the raised hearth fireplace is excellent for entertaining guests or relaxing and enjoying the view of the great outdoors. Lounge or have dinner on the enormous deck. The garden window and window seat in the breakfast area make the kitchen a wonderful space to cook meals. Enjoy the split bedroom floor plan with the main floor bedrooms and use the 4th bedroom for guests or a teen/in-law suite. Make the huge basement into whatever you wish... you could have space for working out, hobbies, gaming, or whatever your heart desires. There could be a bonus den area in front of the fireplace as well. The basement bar is the focal point and makes for a wonderful hangout for family and friends. There is a large laundry room that provides extra storage and an over-sized garage that is perfect for larger vehicles. This home is certainly not your cookie-cutter vinyl home and is located in a super convenient part of Simpsonville with shopping, schools and major roadways nearby. Choice Ultimate Home Warranty included with acceptable price.
Property Details | ||
|---|---|---|
| Price | $535,000 | |
| Close Price | $535,000 | |
| Bedrooms | 4 | |
| Full Baths | 3 | |
| Half Baths | 0 | |
| Property Style | Contemporary, Ranch | |
| Lot Size | 252 x 377 x 140 x 71 x 392 | |
| Lot Size Area | 1.79 | |
| Lot Size Area Units | Acres | |
| Acres | 1.79 | |
| Property Type | Residential | |
| Sub type | SingleFamilyResidence | |
| MLS Sub type | Single Family Residence | |
| Stories | 1 | |
| Features | High Ceilings, Ceiling Fan(s), Ceiling Cathedral/Vaulted, Ceiling Smooth, Granite Counters, Wet Bar, Radon System | |
| Year Built | 1972 | |
| Fireplaces | 2 | |
| Subdivision | None | |
| View | Water | |
| Roof | Architectural | |
| Heating | Electric, Forced Air | |
| Foundation | Basement | |
| Lot Description | 1 - 2 Acres, Wooded | |
| Laundry Features | In Basement, Laundry Room | |
| Parking Description | Attached, Parking Pad, Paved, Side/Rear Entry | |
| Parking Spaces | 2 | |
| Garage spaces | 2 | |
| Association Fee | 0 | |
Geographic Data | ||
| Directions | From Downtown, take Bridges Rd. exit. Left onto Bridges Rd. and take a right at Holland Rd. Take a left @ 4 way stop and then left @ Mustang Circle. House is on the right. Feel free to park in overflow guest parking at front of the home. | |
| County | Greenville | |
| Latitude | 34.784701 | |
| Longitude | -82.270765 | |
| Market Area | 032 | |
Address Information | ||
| Address | 123 Mustang Circle, Simpsonville, SC 29681 | |
| Postal Code | 29681 | |
| City | Simpsonville | |
| State | SC | |
| Country | United States | |
Listing Information | ||
| Listing Office | New Leaf Realty | |
| Listing Office Phone | 864-907-4295 | |
| Listing Office Email | thehouseseller@att.net | |
| Listing Agent | Donna Askins | |
| Listing Agent Phone | 864-907-4295 | |
| Buyer Agency Compensation | 3 | |
| Buyer Agency Compensation Type | % | |
| Compensation Disclaimer | The offer of compensation is made only to participants of the MLS where the listing is filed. | |
School Information | ||
| Elementary School | Bethel | |
| Middle School | Mauldin | |
| High School | Mauldin | |
MLS Information | ||
| MLS Status | Closed | |
| Listing Last Modified | Jun 24, 2024 | |
| Tax ID | 0542020109100 | |
| Tax Year | 2023 | |
| Tax Annual Amount | 5181 | |
| MLS Area | 032 | |
| MLS # | 1525688 | |
Contact us about this listing
This information is believed to be accurate, but without any warranty.

