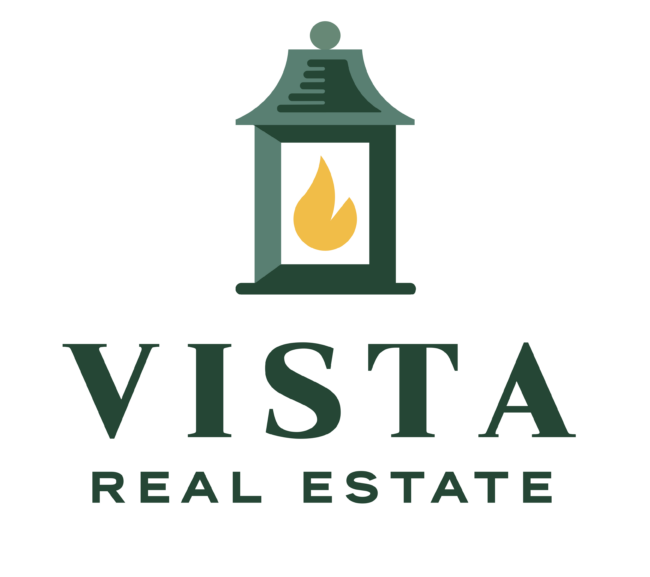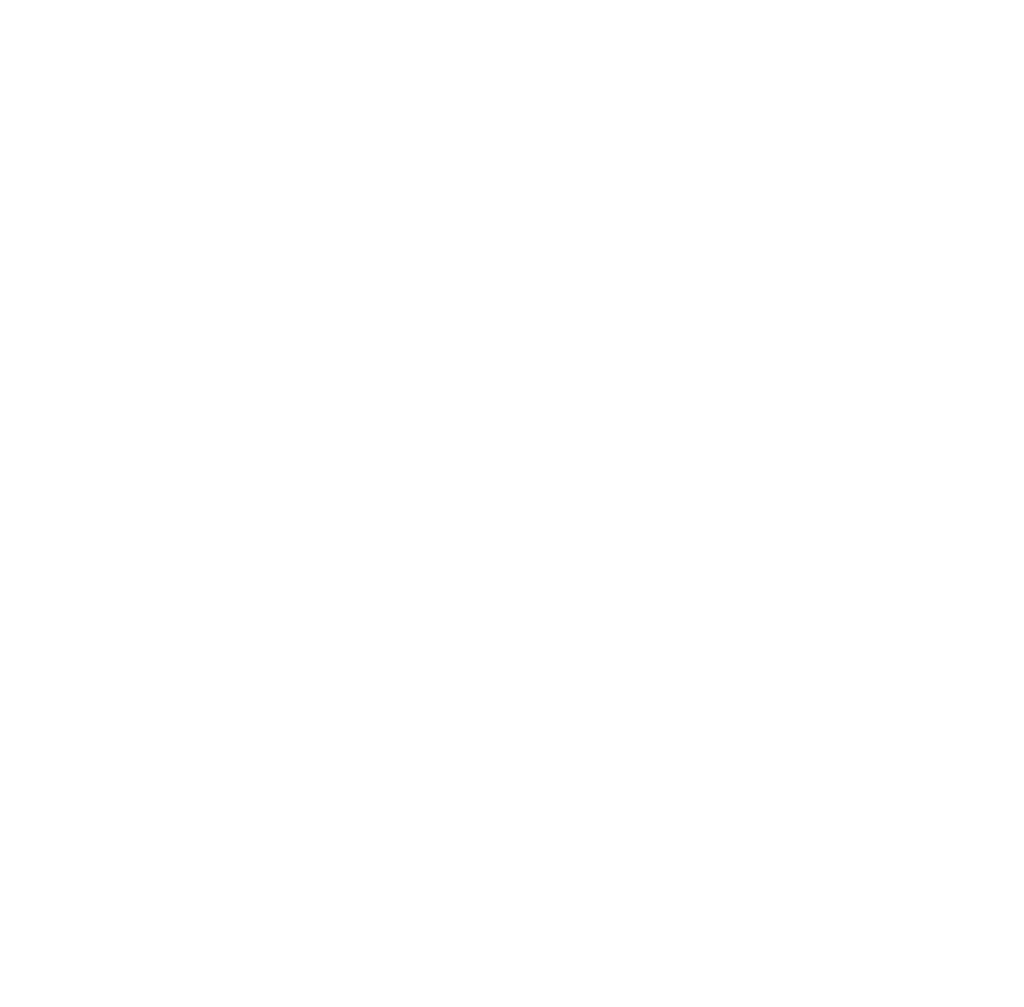See more photos | Contact us about this listing
3 Beds
2 Full baths
n/a SqFt
Active
APOLOGIES -- CANCELLED OPEN HOUSE FOR 10/28 DUE TO WEATHER! STOP YOUR SEARCH! EXCELLENT LOCATION! AMAZING PRICE! BRAND NEW 50 YEAR ARCHITECTURAL ROOF! Luxury living in this intimate, upscale gated town home community of Chatelaine with its beautifully designed French/European style located next to the prestigious Thornblade Golf Course! With its gorgeous gated entry including a massive multi-level fountain, three lovely traffic circles, and all-included pristine landscaping, you are walking distance to the course holes 14 & 15! Residents here can even WALK THE COURSE after hours and all day on Mondays to enjoy the exquisite scenery and get loads of exercise! Conveniently located less than five minutes to restaurants and shopping, and minutes to GSP, interstate access, and downtown Greenville, this lovely 3BR/2.5BA provides for easy living with the primary suite on the main level plus sellers even opened up the main living floor plan to ease entertaining! From your private side entry access, step into a hardwood foyer and further into a two-story great room with amazing natural light from the large windows, a large gas log fireplace, and built-in cabinetry perfect for the big screen! The floor plan flows with a dining space and a sunroom that leads to a spacious composite deck overlooking the backyard and nature! VERY private here! The kitchen boasts granite countertops, a backsplash, and stainless steel GE appliances including a smooth stove top and frig. The walk-in laundry is conveniently off the kitchen. Bringing in the groceries is a breeze from this two-car garage which features extra storage racks! The primary bedroom on the main level is large with a bay window area, a walk-in closet, and a private bath with dual sinks, garden tub, and custom tile shower with self-cleaning frame-less door and grab bars. Upstairs you will love the hardwood hallway! At the top of the staircase, imagine what you can do with this flex room.... storage, crafts, office?? The secondary bedrooms are nicely proportioned as well with great closets and share a large hall bath! This unit boasts so many updates over the past several years... newer hvac, Pella Vinyl 3-panel sunroom sliding door, newer trex deck, newer fixtures, newer garage door opener, honeycomb bedroom blinds, interior painting, and so much more!! New roof is fully warranted and warrantee transfers to new owners. With exterior landscape maintenance included with your monthly hoa fees(THIS INCLUDES IRRIGATION MAINTENANCE AND WATER), this home is a lock-and-leave!! Enjoy LIFE!! Come home to 213 Castellan Drive! ASK ABOUT SPECIAL FINANCING!
Property Details | ||
|---|---|---|
| Price | $599,000 | |
| Bedrooms | 3 | |
| Full Baths | 2 | |
| Half Baths | 1 | |
| Property Style | Traditional, European | |
| Lot Size | 0 x 0 | |
| Lot Size Area | 6534 | |
| Lot Size Area Units | Square Feet | |
| Acres | 0.15 | |
| Property Type | Residential | |
| Sub type | Townhouse | |
| MLS Sub type | Townhouse | |
| Stories | 2 | |
| Features | High Ceilings, Ceiling Fan(s), Ceiling Cathedral/Vaulted, Ceiling Smooth, Granite Counters, Open Floorplan, Tub Garden, Walk-In Closet(s) | |
| Year Built | 1991 | |
| Fireplaces | 1 | |
| Subdivision | Chatelaine | |
| Roof | Architectural | |
| Heating | Forced Air, Multi-Units, Natural Gas | |
| Foundation | Crawl Space, Sump Pump | |
| Accessibility | Attic Stairs Disappearing | |
| Lot Description | Cul-De-Sac, Few Trees, Sprklr In Grnd-Partial Yd | |
| Laundry Features | 1st Floor, Walk-in, Laundry Room | |
| Parking Description | Attached, Paved, Garage Door Opener | |
| Parking Spaces | 2 | |
| Garage spaces | 2 | |
| Association Fee | 301 | |
Geographic Data | ||
| County | Greenville | |
| Latitude | 34.866364 | |
| Longitude | -82.275993 | |
| Market Area | 022 | |
Address Information | ||
| Address | 213 Castellan Drive, Greer, SC 29650 | |
| Postal Code | 29650 | |
| City | Greer | |
| State | SC | |
| Country | United States | |
Listing Information | ||
| Listing Office | Allen Tate Co. - Greenville | |
| Listing Office Phone | 864-297-1953 | |
| Listing Agent | Susan Mcmillen | |
| Listing Agent Phone | 864-238-5498 | |
| Virtual Tour URL | https://youtu.be/mhnsWrQpKJM | |
School Information | ||
| Elementary School | Buena Vista | |
| Middle School | Northwood | |
| High School | Riverside | |
MLS Information | ||
| MLS Status | Active | |
| Listing Last Modified | Oct 6, 2024 | |
| Tax ID | 0533.1401010.00 | |
| Tax Annual Amount | 2686 | |
| MLS Area | 022 | |
| MLS # | 1524674 | |
Contact us about this listing
This information is believed to be accurate, but without any warranty.

