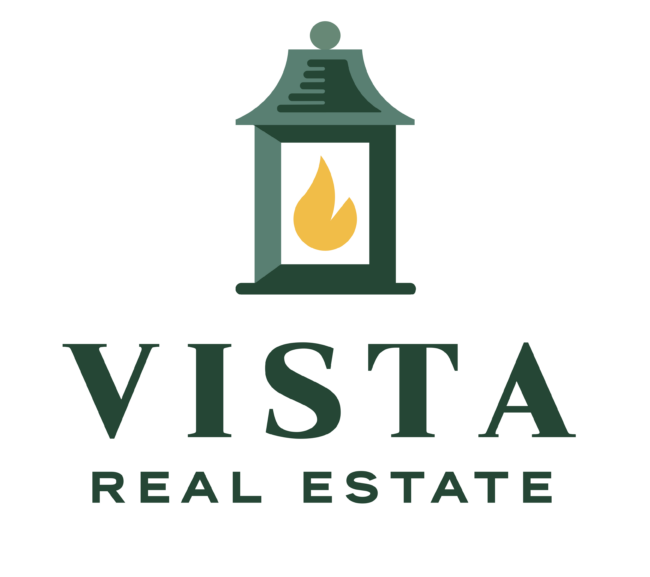See more photos | Contact us about this listing
4 Beds
3 Full baths
n/a SqFt
ActiveUnderContract
Welcome to your new home in the sought-after Parkins Mill Rd area! This beautiful 2-story residence with a walk-out basement is perfectly situated in a private cul-de-sac. As you step inside, a grand 2-story foyer welcomes you into a spacious home adorned with beautiful hardwood floors throughout the main living areas. The dining room, featuring decorative judges paneling, is an elegant space for formal gatherings. Off the dining room, discover your beautiful kitchen, adorned with warm colors, canned lighting, granite countertops, a tile backsplash, and high-end stainless steel appliances, including a gas range for the home chef. The kitchen opens up to a large living room with a captivating view and convenient access to your 3-tier deck. This outdoor haven overlooks your private wooded lot, complete with a natural waterfall that provides soothing sounds and a covered portion for enjoyment on hot or cold days - an ideal space for family get-togethers or quiet relaxation. Back inside, a private bedroom downstairs offers a tucked-away retreat for friends and family. Upstairs, explore three bedrooms, including a spacious owner's suite with a full bath featuring tiled flooring, double sinks, a soaking tub, a separate walk-in shower, and a generously-sized walk-in closet. The upper level also boasts a large flex room, perfect for creating a private space tailored to your needs. Descending to the massive unfinished basement, you'll find tall ceilings and a blank canvas awaiting your personal touch. This space offers limitless possibilities for customization and creativity. With private access to the back deck and all the amenities it offers! Don't miss the chance to make this house your home! Schedule a viewing today and let your imagination run wild in envisioning the endless possibilities that come with this remarkable property.
Property Details | ||
|---|---|---|
| Price | $514,000 | |
| Bedrooms | 4 | |
| Full Baths | 3 | |
| Half Baths | 0 | |
| Property Style | Traditional | |
| Lot Size Area | 15681.6 | |
| Lot Size Area Units | Square Feet | |
| Acres | 0.36 | |
| Property Type | Residential | |
| Sub type | SingleFamilyResidence | |
| MLS Sub type | Single Family Residence | |
| Stories | 2 | |
| Features | 2 Story Foyer, High Ceilings, Ceiling Fan(s), Ceiling Cathedral/Vaulted, Ceiling Smooth, Tray Ceiling(s), Granite Counters, Open Floorplan, Tub Garden, Walk-In Closet(s), Pantry | |
| Year Built | 2010 | |
| Fireplaces | 1 | |
| Subdivision | Parkins Grove | |
| Roof | Composition | |
| Heating | Electric, Forced Air, Multi-Units | |
| Foundation | Basement | |
| Accessibility | Attic Stairs Disappearing | |
| Lot Description | 1/2 Acre or Less, Cul-De-Sac, Sloped, Few Trees, Wooded | |
| Laundry Features | 2nd Floor, Walk-in, Laundry Room | |
| Parking Description | Attached, Paved, Garage Door Opener | |
| Parking Spaces | 2 | |
| Garage spaces | 2 | |
| Association Fee | 360 | |
Geographic Data | ||
| County | Greenville | |
| Latitude | 34.803938 | |
| Longitude | -82.360158 | |
| Market Area | 040 | |
Address Information | ||
| Address | 3 Poplar Grove Court, Greenville, SC 29607 | |
| Postal Code | 29607 | |
| City | Greenville | |
| State | SC | |
| Country | United States | |
Listing Information | ||
| Listing Office | Re/Max Realty Professionals | |
| Listing Office Phone | 864-241-8200 | |
| Listing Agent | Justin Mccormick | |
| Listing Agent Phone | 864-918-2455 | |
School Information | ||
| Elementary School | Sara Collins | |
| Middle School | Beck | |
| High School | J. L. Mann | |
MLS Information | ||
| MLS Status | ActiveUnderContract | |
| Listing Last Modified | Dec 31, 2024 | |
| Tax ID | M015.0701051.00 | |
| Tax Annual Amount | 3228 | |
| MLS Area | 040 | |
| MLS # | 1521467 | |
Contact us about this listing
This information is believed to be accurate, but without any warranty.

