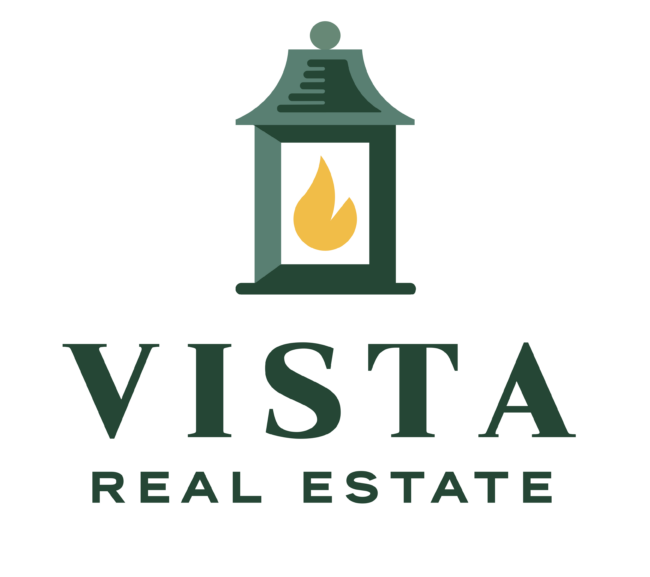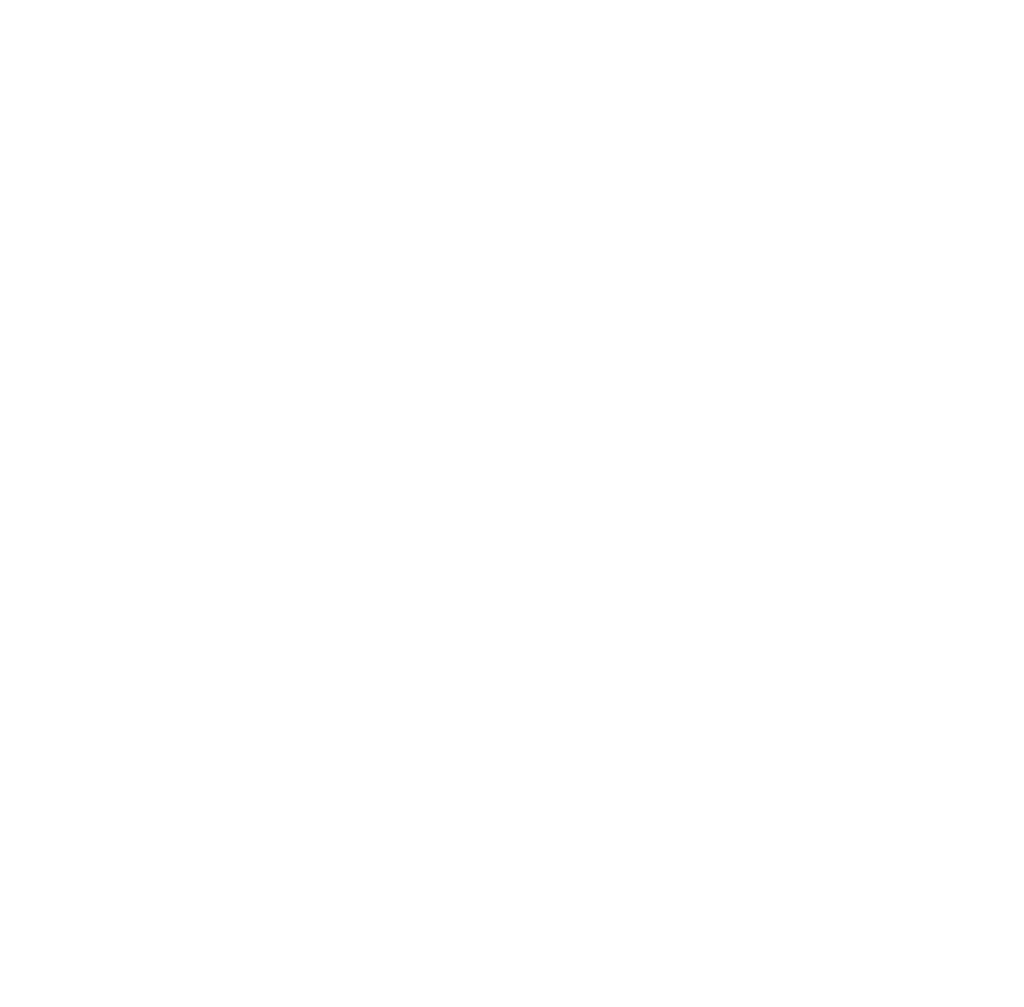See more photos | Contact us about this listing
4 Beds
3 Full baths
2,859SqFt
Closed
ASK ABOUT OUR INTEREST RATE PROGRAM FOR THIS HOME! List price includes a $33,653 price reduction that can be chosen in lieu of interest rate promotion. See on-site sales agent for details. INCLUDED: James Hardi Fiber Cement Siding. Laminate in foyer, extended foyer, formal dining, kitchen, breakfast and family room. Kitchen comes with recessed lighting, 42” cabinets w/crown molding w/ round knob hardware, Frigidaire Stainless Built In Appliance Package with gas cooktop, garbage disposal & quartz counters with single bowl farmhouse sink. Master bath includes separate freestanding tub and oversized tiled shower, dual sinks w/adult height vanity and quartz countertops. Other features include: 8’ front door; ceiling fan prewires in family room, all bedrooms and loft; Covered Patio, central wiring system with (2) cable+data media outlets; 9’ smooth ceilings on the 1st floor, and architectural shingles. ENERGY SAVING FEATURES: TANKLESS gas water heater, Water Saver Elongated commodes in all bathrooms, High efficiency 14 SEER HVAC, Gas Furnace, Low-E windows, and insulation to exceed code standard.
Property Details | ||
|---|---|---|
| Price | $420,990 | |
| Close Price | $420,990 | |
| Bedrooms | 4 | |
| Full Baths | 3 | |
| Half Baths | 1 | |
| Property Style | Craftsman | |
| Lot Size Area | 7405.2 | |
| Lot Size Area Units | Square Feet | |
| Acres | 0.17 | |
| Property Type | Residential | |
| Sub type | SingleFamilyResidence | |
| MLS Sub type | Single Family Residence | |
| Stories | 2 | |
| Features | High Ceilings, Ceiling Smooth, Open Floorplan, Tub Garden, Walk-In Closet(s), Split Floor Plan, Countertops – Quartz, Pantry, Radon System | |
| Year Built | 2023 | |
| Fireplaces | 0 | |
| Subdivision | Macintosh | |
| Roof | Architectural | |
| Heating | Natural Gas | |
| Foundation | Slab | |
| Lot Description | 1/2 Acre or Less | |
| Laundry Features | 1st Floor, Walk-in, Electric Dryer Hookup, Laundry Room | |
| Parking Description | Attached, Paved | |
| Parking Spaces | 2 | |
| Garage spaces | 2 | |
| Association Fee | 600 | |
Geographic Data | ||
| Directions | From I-85 take SC-101 towards Woodruff at the third traffic light turn left on Berry Shoals Rd. go approximately .5 miles and turn right onto Apple Valley Rd. Macintosh entrance on the right. | |
| County | Spartanburg | |
| Latitude | 34.870585 | |
| Longitude | -82.133772 | |
| Market Area | 033 | |
Address Information | ||
| Address | 1065 Cortland Valley Lane, Duncan, SC 29334 | |
| Postal Code | 29334 | |
| City | Duncan | |
| State | SC | |
| Country | United States | |
Listing Information | ||
| Listing Office | Crescent Homes Realty LLC | |
| Listing Office Phone | 843-573-9635 | |
| Listing Office Email | T.terry@crescenthomes.net | |
| Listing Agent | Crystal Daniel | |
| Listing Agent Phone | 229-349-0795 | |
| Buyer Agency Compensation | 3 | |
| Buyer Agency Compensation Type | % | |
| Compensation Disclaimer | The offer of compensation is made only to participants of the MLS where the listing is filed. | |
| Terms | USDA Loan | |
School Information | ||
| Elementary School | Reidville | |
| Middle School | Florence Chapel | |
| High School | James F. Byrnes | |
MLS Information | ||
| MLS Status | Closed | |
| Listing Last Modified | Apr 19, 2024 | |
| Tax ID | 5360002528 | |
| Tax Year | 2023 | |
| Tax Annual Amount | 0 | |
| MLS Area | 033 | |
| MLS # | 1516043 | |
Contact us about this listing
This information is believed to be accurate, but without any warranty.

