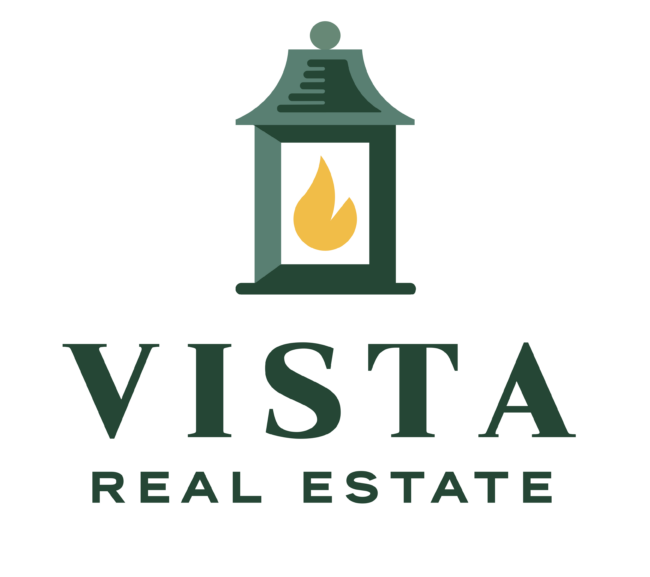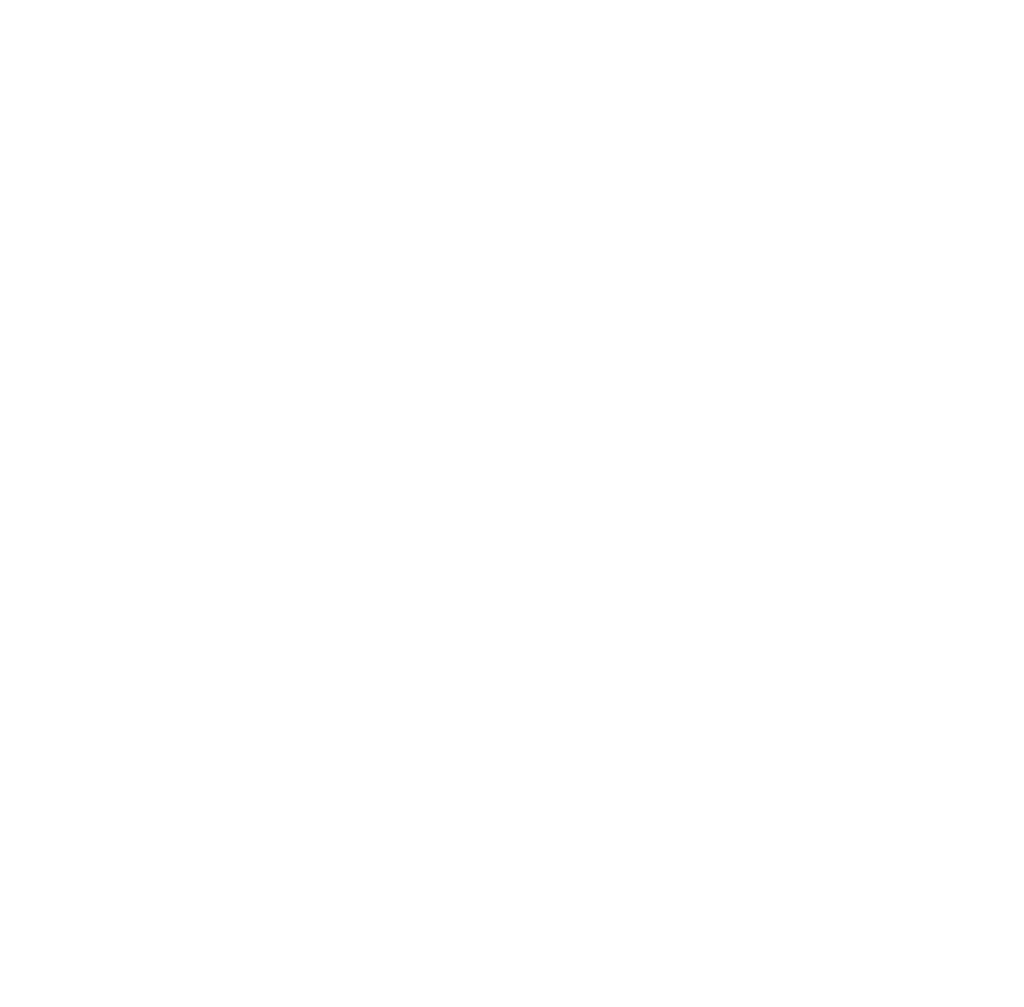See more photos | Contact us about this listing
4 Beds
2 Full baths
2,022SqFt
Closed
Welcome to 12 Witchita Lane! Built in 2020, this charming 4 bedroom, 2.5 bathroom is move in ready and waiting for you! Upon entering the home from the covered front porch, you are greeted by seamless Luxury Vinyl Plank flooring and recessed lighting throughout the main floor. The open concept floor plan combining the living room, dining area and kitchen is perfect for relaxing or entertaining. You’ll love the kitchen which features subway tiled backsplash, granite countertops, pantry, large island with bar seating, stainless steel appliances, and gas range. Upstairs, you’ll find the spacious master bedroom complete with a walk-in closet and private en suite with a double vanity and walk-in shower. Three additional bedrooms, a full bathroom and a laundry room round out the second floor. Enjoy the outdoors from the back patio and large fully fenced yard. The incredible Riverstone subdivision boasts all the amenities you could want in one place – a resort style pool, community clubhouse, playground, tennis courts, state-of-the-art gym, firepits, walking trails and riverfront picnic area! Don’t miss your chance to make this amazing home yours!
Property Details | ||
|---|---|---|
| Price | $375,000 | |
| Close Price | $375,000 | |
| Bedrooms | 4 | |
| Full Baths | 2 | |
| Half Baths | 1 | |
| Property Style | Traditional | |
| Lot Size Area | 7840.8 | |
| Lot Size Area Units | Square Feet | |
| Acres | 0.18 | |
| Property Type | Residential | |
| Sub type | SingleFamilyResidence | |
| MLS Sub type | Single Family Residence | |
| Stories | 2 | |
| Features | Ceiling Fan(s), Ceiling Smooth, Granite Counters, Open Floorplan, Pantry | |
| Year Built | 2020 | |
| Fireplaces | 0 | |
| Subdivision | Riverstone | |
| Roof | Architectural | |
| Heating | Forced Air, Natural Gas | |
| Foundation | Slab | |
| Accessibility | Attic Stairs Disappearing | |
| Lot Description | 1/2 Acre or Less, Sidewalk, Sloped, Few Trees | |
| Laundry Features | 2nd Floor, Walk-in, Electric Dryer Hookup, Laundry Room | |
| Parking Description | Attached, Concrete, Side/Rear Entry, Driveway | |
| Parking Spaces | 2 | |
| Garage spaces | 2 | |
| Association Fee | 872 | |
Geographic Data | ||
| County | Greenville | |
| Latitude | 34.724226 | |
| Longitude | -82.315885 | |
| Market Area | 041 | |
Address Information | ||
| Address | 12 Witchita Lane, Greenville, SC 29607 | |
| Postal Code | 29607 | |
| City | Greenville | |
| State | SC | |
| Country | United States | |
Listing Information | ||
| Listing Office | The Art of Real Estate Grv | |
| Listing Office Phone | 864-626-4548 | |
| Listing Agent | Bradley Ledford | |
| Listing Agent Phone | 864-630-6669 | |
| Virtual Tour URL | https://my.matterport.com/show/?m=H7sAjJxnh3g | |
School Information | ||
| Elementary School | Greenbrier | |
| Middle School | Hughes | |
| High School | Southside | |
MLS Information | ||
| MLS Status | Closed | |
| Listing Last Modified | Jan 3, 2024 | |
| Tax ID | 0574.4101147.00 | |
| Tax Annual Amount | 1495 | |
| MLS Area | 041 | |
| MLS # | 1497317 | |
Contact us about this listing
This information is believed to be accurate, but without any warranty.

