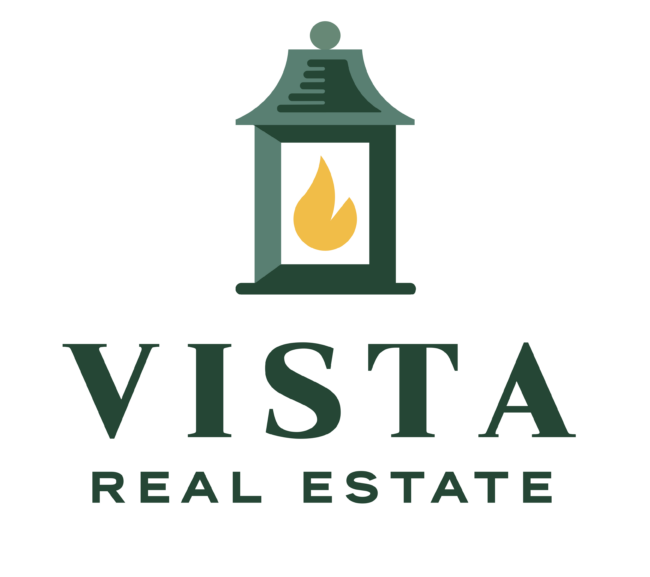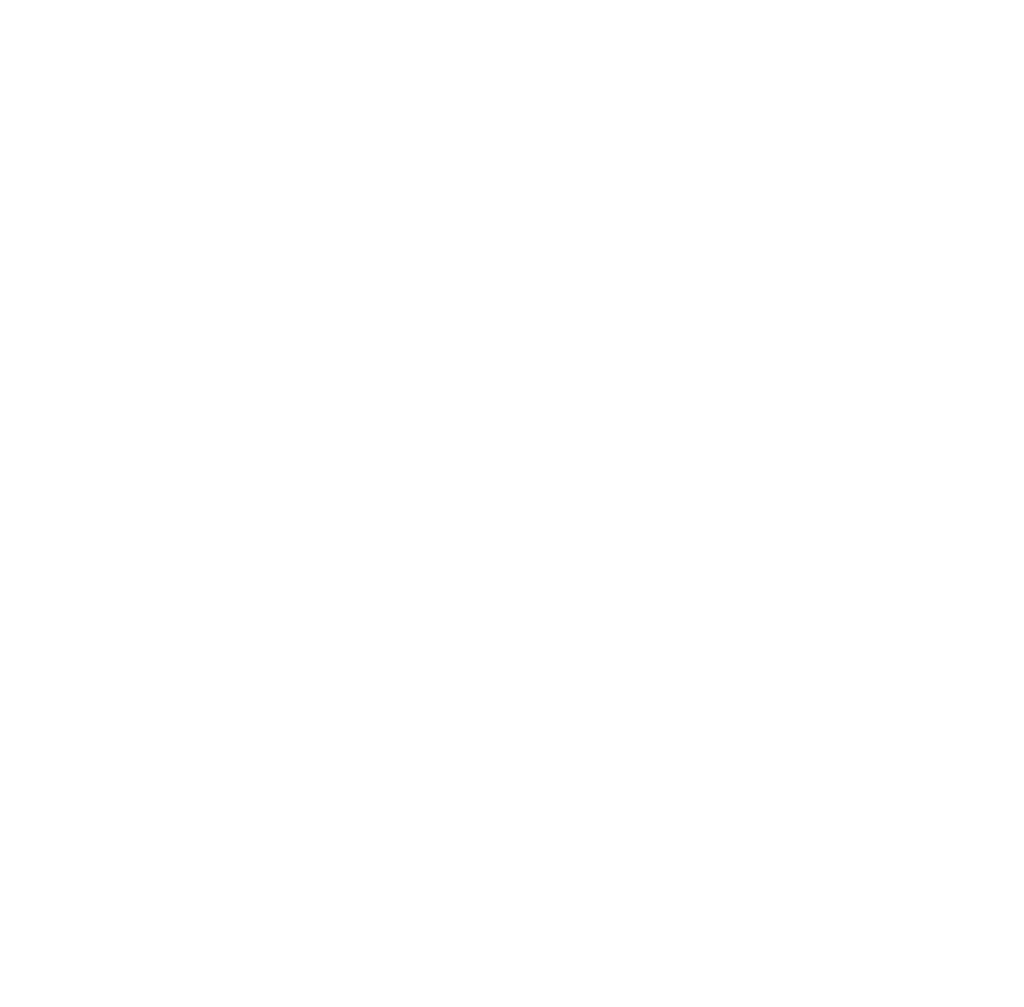See more photos | Contact us about this listing
3 Beds
2 Full baths
2,134 SqFt
Closed
Welcome to your "new" home. The farm house style home has it all! You will love the open kitchen with ample cabinets, stainless steel appliances and opens into family room with cozy fireplace, split bedroom plan with a large master with dual vanities and large tile shower. Upstairs you'll find a very bright light filled bonus room. This home is situated on a nice over 1/2 acre lot with NO HOA. This home also is located in Wren school district. Don't delay, call today for your personal appointment.
Property Details | ||
|---|---|---|
| Price | $375,000 | |
| Close Price | $380,000 | |
| Bedrooms | 3 | |
| Full Baths | 2 | |
| Half Baths | 0 | |
| Property Style | Craftsman | |
| Lot Size Area | 25700.4 | |
| Lot Size Area Units | Square Feet | |
| Acres | 0.59 | |
| Property Type | Residential | |
| Sub type | SingleFamilyResidence | |
| MLS Sub type | Single Family Residence | |
| Stories | 1 | |
| Features | High Ceilings, Ceiling Fan(s), Ceiling Smooth, Tray Ceiling(s), Granite Counters, Open Floorplan, Walk-In Closet(s), Split Floor Plan | |
| Year Built | 2023 | |
| Fireplaces | 1 | |
| Subdivision | None | |
| Roof | Architectural | |
| Heating | Electric, Forced Air | |
| Foundation | Slab | |
| Lot Description | 1/2 - Acre, Sloped, Few Trees | |
| Laundry Features | 1st Floor, Walk-in, Electric Dryer Hookup, Laundry Room | |
| Parking Description | Attached, Concrete | |
| Parking Spaces | 2 | |
| Garage spaces | 2 | |
Geographic Data | ||
| County | Anderson | |
| Latitude | 34.730122 | |
| Longitude | -82.512725 | |
| Market Area | 054 | |
Address Information | ||
| Address | 393 Timms Road, Piedmont, SC 29673 | |
| Postal Code | 29673 | |
| City | Piedmont | |
| State | SC | |
| Country | United States | |
Listing Information | ||
| Listing Office | Southern Realtor Associates | |
| Listing Office Phone | 864-295-0515 | |
| Listing Agent | Celia Murphy | |
| Listing Agent Phone | 864-505-5080 | |
| Buyer Agency Compensation | 2.5 | |
| Buyer Agency Compensation Type | % | |
| Compensation Disclaimer | The offer of compensation is made only to participants of the MLS where the listing is filed. | |
School Information | ||
| Elementary School | Wren | |
| Middle School | Wren | |
| High School | Wren | |
MLS Information | ||
| MLS Status | Closed | |
| Listing Last Modified | Oct 15, 2023 | |
| Tax ID | 2150003035 | |
| Tax Annual Amount | 200 | |
| MLS Area | 054 | |
| MLS # | 1508926 | |
Contact us about this listing
This information is believed to be accurate, but without any warranty.

