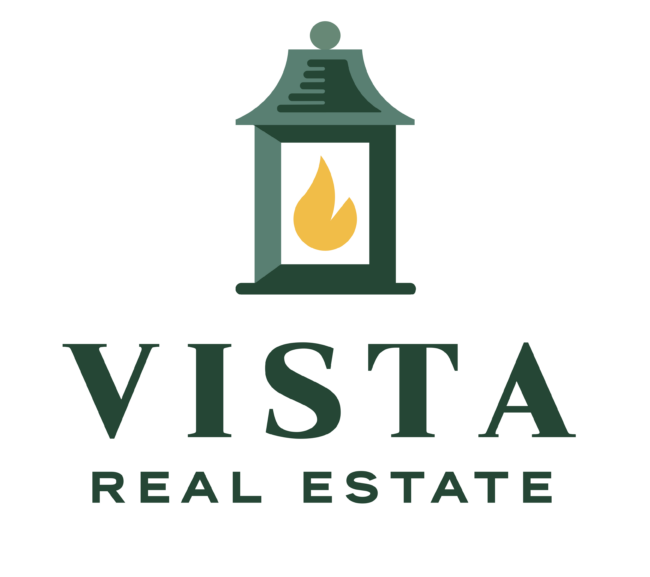See more photos | Contact us about this listing
3 Beds
2 Full baths
1,880 SqFt
Closed
The Dover is a thoughtfully designed, single story, open concept home with just the right amount of space. A 3 bed/2 bath with office! The Dining area and family room are spacious with easy access to the rear covered porch, the beautiful kitchen and the owner's suite. The chef's kitchen features an expansive island, quartz countertops and stainless steel appliances that include and dishwasher, gas range and microwave that is vented to the exterior. The owner's suite is located at the rear of the home for privacy and has an enormous walk in closet! Enjoy working from home with your dedicated office with gorgeous glass french doors. Two additional bedrooms located on the main level share a hall bathroom. This home has an unusually generous amount of storage space. It comes complete with our “Home-Is-Connected” Smart Home Technology and lots of Energy Saving Features. Call listing agent to schedule an appointment.
Property Details | ||
|---|---|---|
| Price | $325,905 | |
| Close Price | $328,704 | |
| Bedrooms | 3 | |
| Full Baths | 2 | |
| Half Baths | 0 | |
| Property Style | Patio, Ranch, Traditional, Craftsman | |
| Lot Size Area | 8712 | |
| Lot Size Area Units | Square Feet | |
| Acres | 0.2 | |
| Property Type | Residential | |
| Sub type | SingleFamilyResidence | |
| MLS Sub type | Single Family Residence | |
| Stories | 1 | |
| Features | High Ceilings, Ceiling Smooth, Open Floorplan, Walk-In Closet(s), Split Floor Plan, Countertops – Quartz, Pantry, Radon System | |
| Year Built | 2023 | |
| Fireplaces | 1 | |
| Subdivision | Harrington | |
| Roof | Architectural | |
| Heating | Forced Air, Natural Gas, Damper Controlled | |
| Foundation | Slab | |
| Lot Description | 1/2 Acre or Less, Sidewalk | |
| Laundry Features | 1st Floor, Walk-in, Electric Dryer Hookup, Laundry Room | |
| Parking Description | Attached, Paved, Garage Door Opener | |
| Parking Spaces | 2 | |
| Garage spaces | 2 | |
| Association Fee | 500 | |
Geographic Data | ||
| County | Greenville | |
| Latitude | 34.733343 | |
| Longitude | -82.347083 | |
| Market Area | 042 | |
Address Information | ||
| Address | 308 Pickford Way, Greenville, SC 29605 | |
| Postal Code | 29605 | |
| City | Greenville | |
| State | SC | |
| Country | United States | |
Listing Information | ||
| Listing Office | D.R. Horton | |
| Listing Office Phone | 864-331-9323 | |
| Listing Agent | Angie Moss | |
| Listing Agent Phone | 864-979-0886 | |
| Buyer Agency Compensation | 3 | |
| Buyer Agency Compensation Type | % | |
| Compensation Disclaimer | The offer of compensation is made only to participants of the MLS where the listing is filed. | |
| Terms | USDA Loan | |
School Information | ||
| Elementary School | Robert Cashion | |
| Middle School | Woodmont | |
| High School | Southside | |
MLS Information | ||
| MLS Status | Closed | |
| Listing Last Modified | Feb 4, 2024 | |
| Tax ID | 0583020100601 | |
| Tax Annual Amount | 0 | |
| MLS Area | 042 | |
| MLS # | 1500231 | |
Contact us about this listing
This information is believed to be accurate, but without any warranty.

